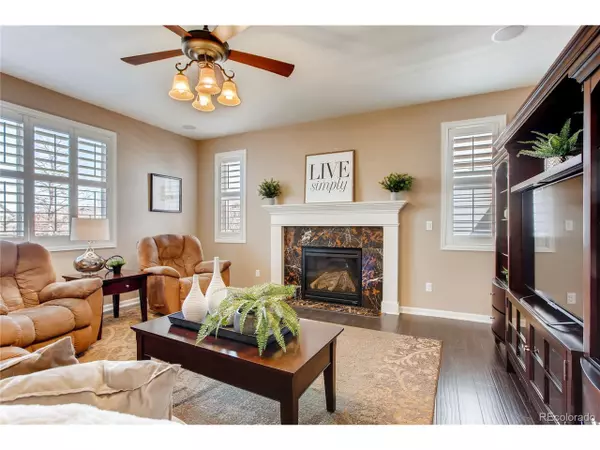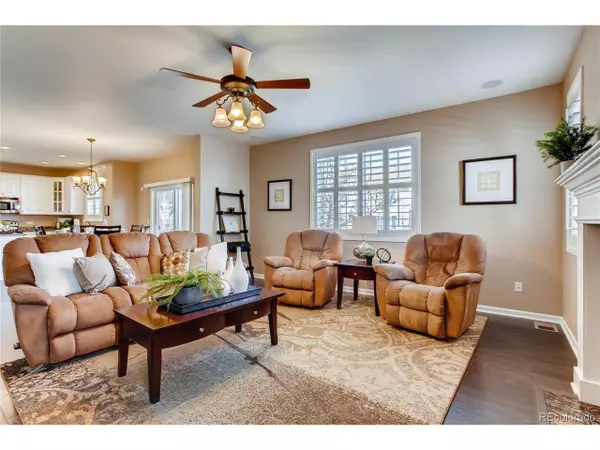$480,000
$478,000
0.4%For more information regarding the value of a property, please contact us for a free consultation.
4 Beds
3 Baths
2,709 SqFt
SOLD DATE : 06/15/2020
Key Details
Sold Price $480,000
Property Type Single Family Home
Sub Type Residential-Detached
Listing Status Sold
Purchase Type For Sale
Square Footage 2,709 sqft
Subdivision Cobblestone Ranch
MLS Listing ID 9432259
Sold Date 06/15/20
Bedrooms 4
Full Baths 2
HOA Fees $70/mo
HOA Y/N true
Abv Grd Liv Area 2,709
Originating Board REcolorado
Year Built 2010
Annual Tax Amount $4,552
Lot Size 6,098 Sqft
Acres 0.14
Property Description
Welcome home to this former Richmond model home in Cobblestone Ranch. As you enter the home you will find the main floor study with built in bookcases and big windows that bring in an abundance of natural light. There are beautiful engineered hardwood floors throughout the main level and the kitchen will surely delight with expansive counter space, large pantry, and kitchen island. A powder room as well as a large family room with a cozy fireplace complete the lower level. Upstairs there is a large loft space, 3 additional bedrooms, a secondary full bathroom, and the expansive master retreat. The 5 piece master bath has a large soaking tub, his and her sinks, and a walk in closet. The unfinished basement provides room to expand and provide your own personal touches to the home. There is an access door from the garage to the backyard which has a large covered patio perfect for Colorado nights. Do not miss out on this beautiful move in ready home.
Location
State CO
County Douglas
Community Tennis Court(S), Pool, Hiking/Biking Trails
Area Metro Denver
Direction From I-25 head east on Lincoln then South on Parker Rd. West on Castle Oaks Dr. At the traffic circle take the 1st exit onto Arabella Dr. Sabino Ln will be on the left, home is second on the right.
Rooms
Basement Unfinished, Built-In Radon, Sump Pump
Primary Bedroom Level Upper
Bedroom 2 Upper
Bedroom 3 Upper
Bedroom 4 Upper
Interior
Interior Features Study Area, Eat-in Kitchen, Pantry, Walk-In Closet(s), Kitchen Island
Heating Forced Air
Cooling Central Air
Fireplaces Type Family/Recreation Room Fireplace, Single Fireplace
Fireplace true
Appliance Dishwasher, Refrigerator, Washer, Dryer, Microwave
Laundry Upper Level
Exterior
Parking Features Oversized
Garage Spaces 2.0
Fence Fenced
Community Features Tennis Court(s), Pool, Hiking/Biking Trails
Roof Type Composition
Porch Patio
Building
Lot Description Lawn Sprinkler System
Faces Southwest
Story 2
Foundation Slab
Sewer City Sewer, Public Sewer
Water City Water
Level or Stories Two
Structure Type Wood/Frame,Stone,Composition Siding
New Construction false
Schools
Elementary Schools Franktown
Middle Schools Sagewood
High Schools Ponderosa
School District Douglas Re-1
Others
HOA Fee Include Trash
Senior Community false
SqFt Source Assessor
Special Listing Condition Private Owner
Read Less Info
Want to know what your home might be worth? Contact us for a FREE valuation!

Our team is ready to help you sell your home for the highest possible price ASAP

Bought with Vylla Home

Making real estate fun, simple and stress-free!






