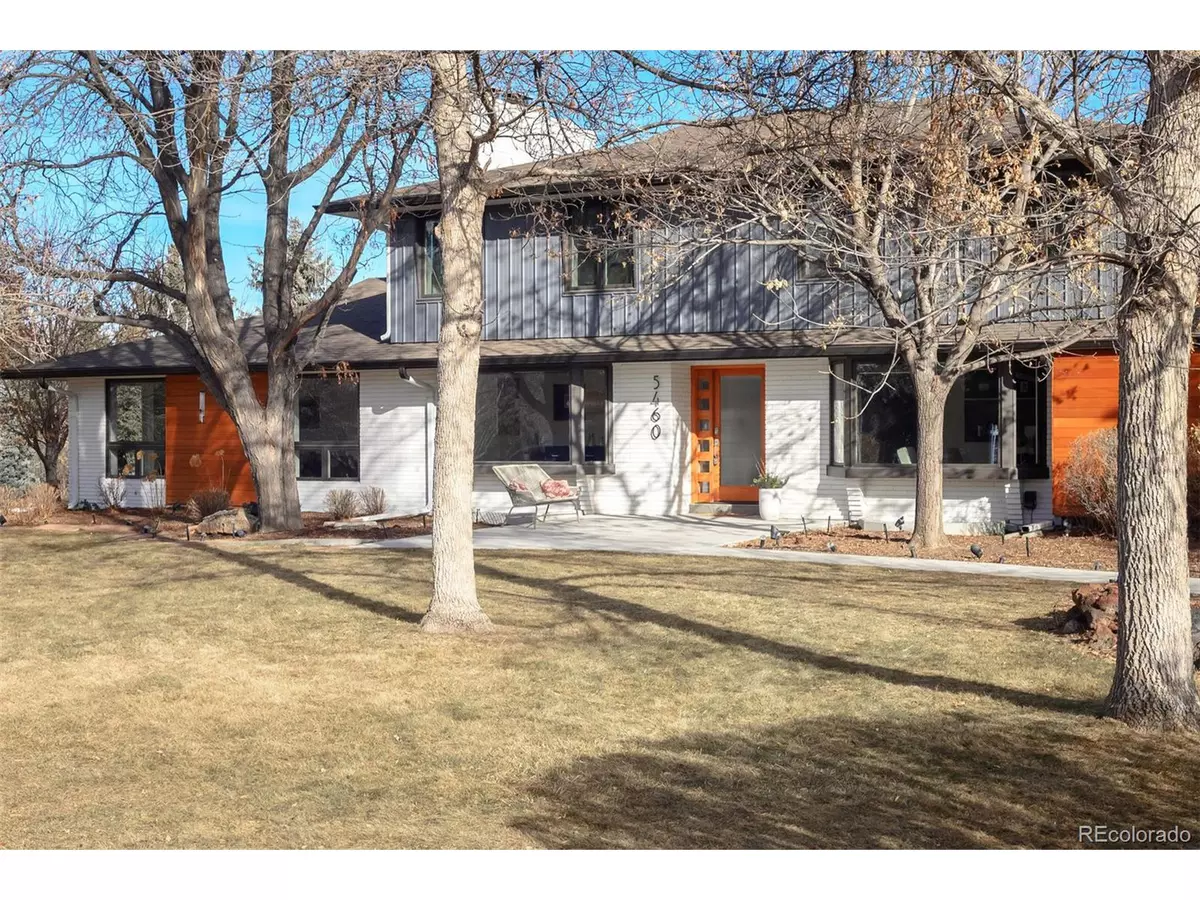$1,765,000
$1,775,000
0.6%For more information regarding the value of a property, please contact us for a free consultation.
5 Beds
4 Baths
4,490 SqFt
SOLD DATE : 03/30/2020
Key Details
Sold Price $1,765,000
Property Type Single Family Home
Sub Type Residential-Detached
Listing Status Sold
Purchase Type For Sale
Square Footage 4,490 sqft
Subdivision Greenwood Hills
MLS Listing ID 2594022
Sold Date 03/30/20
Style Contemporary/Modern
Bedrooms 5
Full Baths 4
HOA Y/N false
Abv Grd Liv Area 3,290
Originating Board REcolorado
Year Built 1962
Annual Tax Amount $7,369
Lot Size 0.880 Acres
Acres 0.88
Property Description
Beautiful renovation of a mid century modern home situated perfectly on nearly an acre in Greenwood Hills. This two story home is an entertainer's dream and is flooded with natural light. The main floor offers a stunning kitchen with designer tile, walnut wood accents, quartz countertops, a Thermador full size refrigerator, separate full size freezer and a Thermador range. There are multiple spaces to entertain including a killer bar room that opens onto the back patio. The great room has a beautiful wood ceiling, a gas fireplace as a focal point and a wall of windows. There is a study and a guest suite tucked away from the main living spaces. The upstairs offers a luxurious master suite with a walk in closet including laundry and a 5 piece bath. The upper bedrooms are each spacious and unique in style and share a full bath. The basement offers a family room, a guest suite with a huge walk in closet, a home gym and a large laundry room with plenty of extra storage. The yard is sprawling with beautiful landscape. And, award winning Cherry Creek schools to top it off! Walk to Greenwood Village Elementary & West Middle school. It doesn't get much better than this.
Location
State CO
County Arapahoe
Community Fitness Center
Area Metro Denver
Zoning GR1.0
Direction From Belleview Ave. and Holly St., go south on Holly to East Prentice Pl. Turn left or east on East Prentice Pl. Prentice Pl. turns into S. Krameria St. The home is on the left.
Rooms
Other Rooms Outbuildings
Basement Full, Partially Finished
Primary Bedroom Level Upper
Bedroom 2 Main
Bedroom 3 Upper
Bedroom 4 Upper
Bedroom 5 Basement
Interior
Interior Features Eat-in Kitchen, Open Floorplan, Walk-In Closet(s), Kitchen Island
Heating Baseboard
Cooling Central Air
Fireplaces Type 2+ Fireplaces, Gas, Great Room
Fireplace true
Appliance Dishwasher, Refrigerator, Bar Fridge, Washer, Dryer, Microwave, Freezer, Disposal
Laundry In Basement
Exterior
Garage Spaces 3.0
Community Features Fitness Center
Utilities Available Natural Gas Available, Cable Available
Roof Type Composition
Handicap Access Level Lot
Porch Patio
Building
Lot Description Level
Faces West
Story 2
Sewer City Sewer, Public Sewer
Water City Water
Level or Stories Two
Structure Type Brick/Brick Veneer,Block,Metal Siding
New Construction false
Schools
Elementary Schools Greenwood
Middle Schools West
High Schools Cherry Creek
School District Cherry Creek 5
Others
Senior Community false
Special Listing Condition Private Owner
Read Less Info
Want to know what your home might be worth? Contact us for a FREE valuation!

Our team is ready to help you sell your home for the highest possible price ASAP

Bought with LIV Sotheby's International Realty

Making real estate fun, simple and stress-free!






