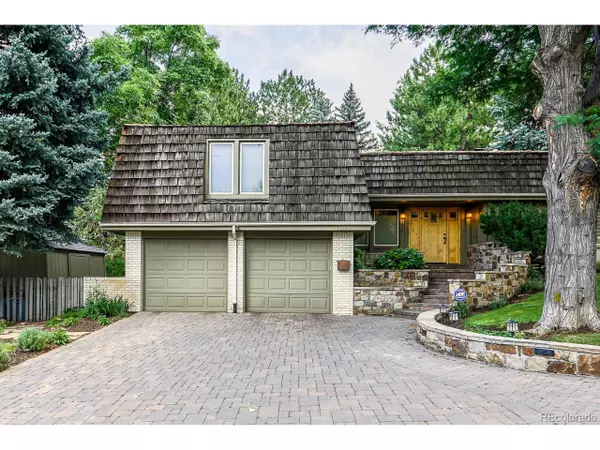$705,000
$725,000
2.8%For more information regarding the value of a property, please contact us for a free consultation.
4 Beds
3 Baths
3,400 SqFt
SOLD DATE : 12/30/2019
Key Details
Sold Price $705,000
Property Type Single Family Home
Sub Type Residential-Detached
Listing Status Sold
Purchase Type For Sale
Square Footage 3,400 sqft
Subdivision Cherry Knolls
MLS Listing ID 2171181
Sold Date 12/30/19
Bedrooms 4
Full Baths 2
Three Quarter Bath 1
HOA Y/N false
Abv Grd Liv Area 3,400
Originating Board REcolorado
Year Built 1968
Annual Tax Amount $4,462
Lot Size 10,890 Sqft
Acres 0.25
Property Description
Beautiful custom home, built by the original developer in Desirable Cherry Knolls. Home features a custom kitchen with Wolf stove and Decor double ovens. Fantastic landscaping surrounds the home with shrubs and trees for shade. Home is only a short walk to the South Glenn shopping center and manicured parks + trails. Perfectly situated to the Denver Tech Center and many amenities. Home is one of the best in the neighborhood with its brick built driveway and steps leading to the custom front door entryway. Once you enter the home you are greeted with a large elegant living area with a custom white quartz fireplace, double sided with a formal dining room on the other side, room looks out to the back yard garden with fabulous landscaping and covered patio. This home is gorgeous with an open walk out lower level featuring custom built all wood shelving and sliding door. Home has a private office/sewing room with bar. Four bdrm three bath home in a highly sought after neighborhood.
Location
State CO
County Arapahoe
Area Metro Denver
Direction Follow I-25 S to E Arapahoe Rd in Greenwood Village. Take exit 197 from I-25 S Continue on E Arapahoe Rd. Drive to S Steele St in Centennial. Destination will be on the left
Rooms
Basement None, Partially Finished, Built-In Radon
Primary Bedroom Level Upper
Master Bedroom 15x18
Bedroom 2 Upper 25x22
Bedroom 3 Upper 19x14
Bedroom 4 Upper 10x24
Interior
Interior Features Eat-in Kitchen, Open Floorplan, Pantry, Walk-In Closet(s), Wet Bar, Kitchen Island
Heating Baseboard, Wood Stove
Cooling Central Air
Fireplaces Type Living Room, Dining Room, Single Fireplace
Fireplace true
Window Features Window Coverings
Appliance Dishwasher, Refrigerator, Washer, Dryer, Microwave, Disposal
Laundry Lower Level
Exterior
Garage Spaces 2.0
Fence Fenced
Utilities Available Natural Gas Available, Electricity Available
Waterfront false
Roof Type Composition
Street Surface Paved
Porch Patio
Building
Lot Description Lawn Sprinkler System
Faces West
Story 3
Sewer City Sewer, Public Sewer
Water City Water
Level or Stories Tri-Level
Structure Type Brick/Brick Veneer,Stone,Wood Siding,Other,Moss Rock
New Construction false
Schools
Elementary Schools Sandburg
Middle Schools Newton
High Schools Arapahoe
School District Littleton 6
Others
Senior Community false
SqFt Source Assessor
Special Listing Condition Private Owner
Read Less Info
Want to know what your home might be worth? Contact us for a FREE valuation!

Our team is ready to help you sell your home for the highest possible price ASAP

Bought with RE/MAX of Cherry Creek

Making real estate fun, simple and stress-free!






