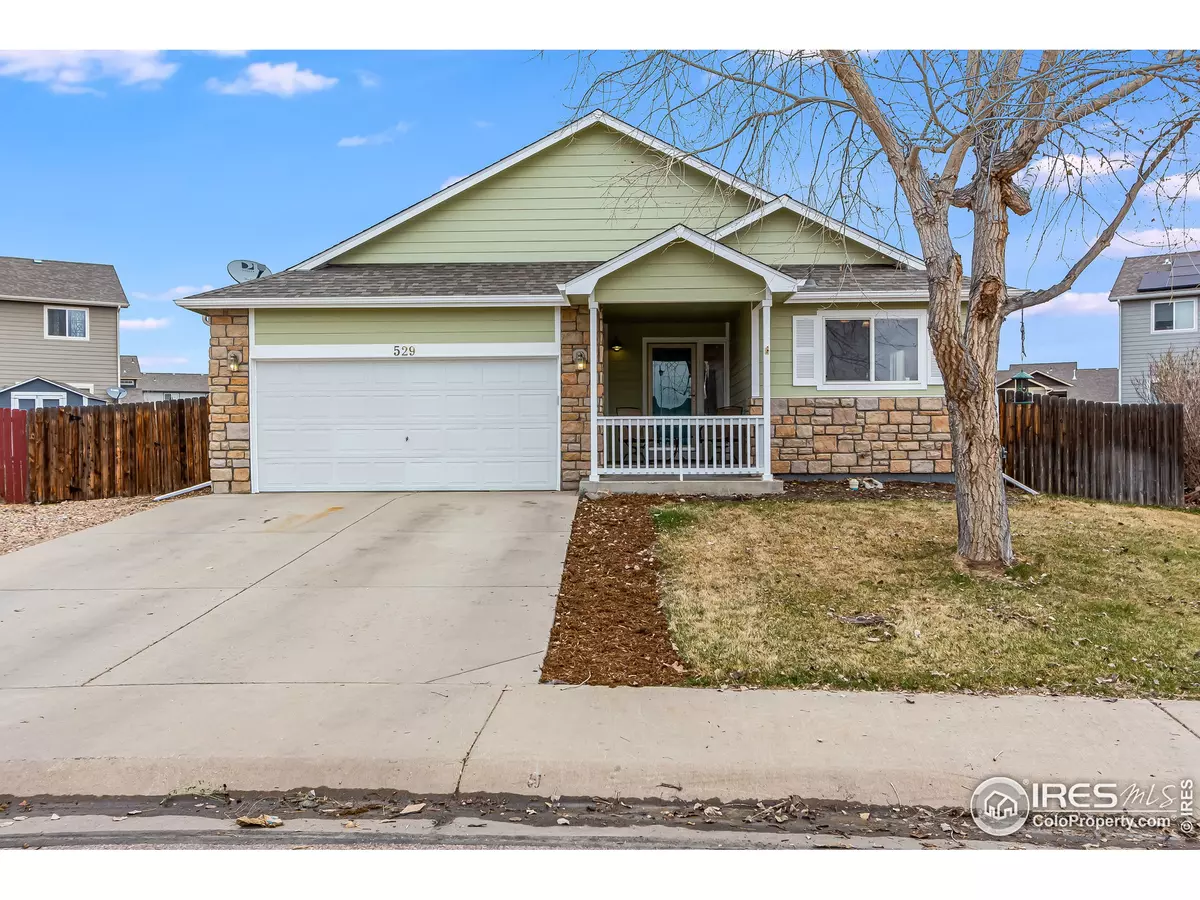$287,000
$284,900
0.7%For more information regarding the value of a property, please contact us for a free consultation.
3 Beds
2 Baths
1,408 SqFt
SOLD DATE : 05/19/2020
Key Details
Sold Price $287,000
Property Type Single Family Home
Sub Type Residential-Detached
Listing Status Sold
Purchase Type For Sale
Square Footage 1,408 sqft
Subdivision Riverview Farm
MLS Listing ID 908209
Sold Date 05/19/20
Style Contemporary/Modern,Ranch
Bedrooms 3
Full Baths 2
HOA Y/N true
Abv Grd Liv Area 1,168
Originating Board IRES MLS
Year Built 2006
Annual Tax Amount $1,509
Lot Size 7,840 Sqft
Acres 0.18
Property Description
Multiple Offer Received! Fantastic ranch floor plan in Riverview Farm. Upon entering, you'll notice a great sense of openness. The kitchen is very large with enough room for 2 chefs. The countertop and storage space is immense. The kitchen sink is perfectly positioned to see all the goings on in the front yard. It also has an eat in area on the bar top. All kitchen appliances stay. The dining room and great room offer a perfect 'flow' for everyday living and entertaining alike. The bedrooms are completely separated from the main living area. Main floor laundry is a huge plus. The backyard is a great place for an afternoon BBQ or large gathering with the house blocking the direct afternoon sun. The yard has an area for the raised flower, veggie or fruit beds. The gate on the west side is large enough to allow for a vehicle pass through. House was painted in the latter part of 2019. Don't miss this chance, at this price and at these interest rates.
Location
State CO
County Weld
Area Greeley/Weld
Zoning RES
Direction From Hwy 34, past Hwy 85, take first Frontage Rd exit. Right on E. 28th St, left on Alpine, take first right onto E. 28th St Rd, turn left on Apricot, turn left on E. 28th St Ln, go 1/4 mile, house on left (in corner).
Rooms
Basement Full
Primary Bedroom Level Main
Master Bedroom 15x13
Bedroom 2 Main 13x12
Bedroom 3 Basement 14x12
Dining Room Carpet
Kitchen Vinyl Floor
Interior
Interior Features High Speed Internet, Eat-in Kitchen, Separate Dining Room, Open Floorplan
Heating Forced Air
Cooling Central Air, Ceiling Fan(s)
Window Features Window Coverings,Double Pane Windows
Appliance Electric Range/Oven, Dishwasher, Refrigerator, Disposal
Laundry Washer/Dryer Hookups, Main Level
Exterior
Exterior Feature Lighting
Parking Features Garage Door Opener
Garage Spaces 2.0
Fence Fenced, Wood
Roof Type Composition
Street Surface Paved,Asphalt
Handicap Access Level Lot, Main Floor Bath, Main Level Bedroom, Main Level Laundry
Porch Patio
Building
Lot Description Curbs, Gutters, Sidewalks, Fire Hydrant within 500 Feet, Lawn Sprinkler System, Corner Lot, Level
Story 1
Sewer City Sewer
Water City Water, Greeley
Level or Stories One
Structure Type Wood/Frame
New Construction false
Schools
Elementary Schools Bella Romero
Middle Schools Heath
High Schools Greeley West
School District Greeley 6
Others
HOA Fee Include Management
Senior Community false
Tax ID R3092104
SqFt Source Assessor
Special Listing Condition Private Owner
Read Less Info
Want to know what your home might be worth? Contact us for a FREE valuation!

Our team is ready to help you sell your home for the highest possible price ASAP

Bought with Kentwood RE Northern Prop Llc
Making real estate fun, simple and stress-free!






