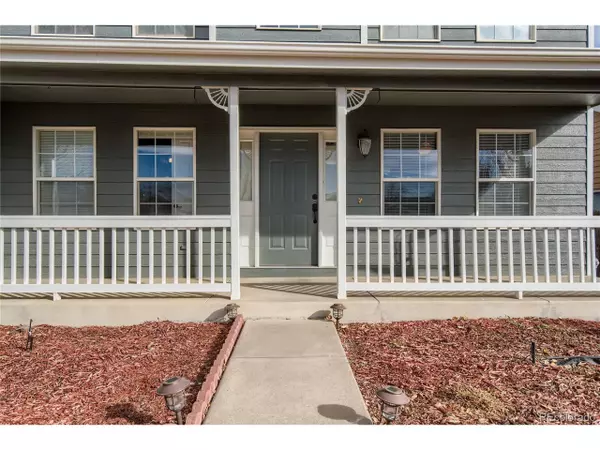$435,000
$420,000
3.6%For more information regarding the value of a property, please contact us for a free consultation.
4 Beds
4 Baths
1,962 SqFt
SOLD DATE : 12/28/2021
Key Details
Sold Price $435,000
Property Type Single Family Home
Sub Type Residential-Detached
Listing Status Sold
Purchase Type For Sale
Square Footage 1,962 sqft
Subdivision Rolling Hills Ranch
MLS Listing ID 9822510
Sold Date 12/28/21
Bedrooms 4
Full Baths 3
Half Baths 1
HOA Fees $21/ann
HOA Y/N true
Abv Grd Liv Area 1,686
Originating Board REcolorado
Year Built 1998
Annual Tax Amount $2,548
Lot Size 6,534 Sqft
Acres 0.15
Property Description
Gorgeous home ready for move-in in the Rolling Hills Ranch neighborhood of Johnstown! A covered and oversized front porch welcomes you into this home with a grand entry and lots of space throughout. A large dining room leads into the comfortable living room complete with a fireplace to cozy up next to on chilly Colorado evenings. The eat-in kitchen offers abundant cabinetry and counter space, and is located just off the living room perfect for entertaining. Upstairs, discover three bedrooms and two full bathrooms including the primary bedroom suite with a spacious walk-in closet, dual sinks, and vaulted ceilings. Downstairs, the partially finished basement is bursting with opportunity! A large recreation room is waiting for you to make it your own dream game room or movie room! An additional finished fourth bedroom and full bathroom also are found in the basement for even more living area. Outside, the fenced-in backyard offers a large lawn area, fire pit, patio and garden area! Enjoy this tranquil location without having to sacrifice access to all of life's conveniences!
Location
State CO
County Weld
Area Greeley/Weld
Direction Head north on I-25 N. Take exit 252 for CO-60 E toward Johnstown/Milliken. Turn right onto CO-60 E. Turn left onto Rolling Hills Ranch Dr. Turn left onto Rolling Hills Pkwy. Turn left at the 2nd cross street onto Sherwood Ln. Turn left onto Overland Dr. Destination will be on the left.
Rooms
Basement Partial
Primary Bedroom Level Upper
Master Bedroom 17x12
Bedroom 2 Basement 16x11
Bedroom 3 Upper 11x11
Bedroom 4 Upper 11x11
Interior
Heating Forced Air
Fireplaces Type Living Room, Single Fireplace
Fireplace true
Exterior
Garage Spaces 2.0
Utilities Available Electricity Available
Waterfront false
Roof Type Composition
Building
Story 2
Sewer City Sewer, Public Sewer
Water City Water
Level or Stories Two
Structure Type Wood/Frame
New Construction false
Schools
Elementary Schools Pioneer Ridge
Middle Schools Milliken
High Schools Roosevelt
School District Johnstown-Milliken Re-5J
Others
Senior Community false
SqFt Source Assessor
Special Listing Condition Private Owner
Read Less Info
Want to know what your home might be worth? Contact us for a FREE valuation!

Our team is ready to help you sell your home for the highest possible price ASAP


Making real estate fun, simple and stress-free!






