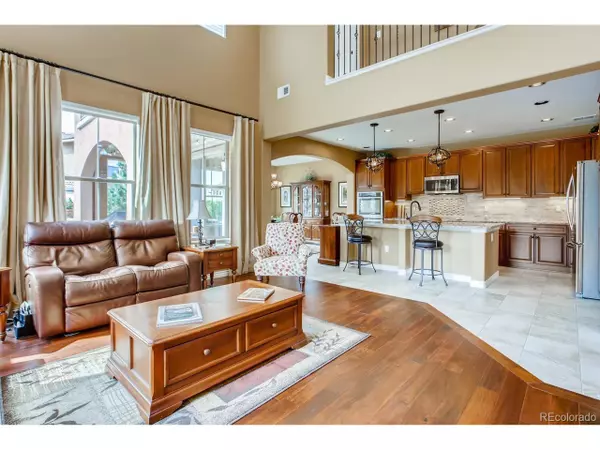$687,500
$685,000
0.4%For more information regarding the value of a property, please contact us for a free consultation.
2 Beds
3 Baths
2,402 SqFt
SOLD DATE : 10/16/2020
Key Details
Sold Price $687,500
Property Type Townhouse
Sub Type Attached Dwelling
Listing Status Sold
Purchase Type For Sale
Square Footage 2,402 sqft
Subdivision Tresana
MLS Listing ID 2206055
Sold Date 10/16/20
Style Contemporary/Modern
Bedrooms 2
Full Baths 3
HOA Fees $52/qua
HOA Y/N true
Abv Grd Liv Area 2,402
Originating Board REcolorado
Year Built 2014
Annual Tax Amount $4,033
Lot Size 3,049 Sqft
Acres 0.07
Property Description
Fabulous Shea Cellini model with amazing upgrades. This model sports an open floor plan with great living spaces and lots of light. The entry level features a large open foyer with large office that could be a third bedroom, full bath with shower, laundry room with the rare utility sink option and cabinets, a wine closet with a 200 bottle wine rack and pre-wired for future cooling unit if so desired with the added bonus of additional storage area under stairs. The main level features the gourmet kitchen with double oven, convection microwave, induction cook-top, custom granite counters with over-sized island, custom back splash, and tons of counter space/cabinets. The kitchen opens to the great room with gas fireplace and dining room. The dining room opens to an amazing back patio, with an undercover to eliminate those pesky drips from the deck above. The patio is plumbed for a natural gas BBQ, and features a large seating area with fountain, culminating in the perfect entertainment area. Upstairs: be sure to check out the master suite, the space you have been dreaming of! Large bedroom, private balcony and a bathroom remodel that is the envy of the neighborhood! Custom shower with marble tile and European glass enclosure, large free-standing soaker tub, double sink and amazing space. The walk-in closet is large with Elfa designed shelving. Upstairs also features a cozy loft and large secondary bedroom with walk-in closet and full bath. All bath counters are quartz and beautiful. And make sure to check out the Over-sized garage with plenty of storage! Fully insulated, textured and painted, custom floor coating (with partial wall protection), and added 20 amp electrical for your hobby needs and wants. Tresana is perfectly situated in Highlands Ranch with easy access to shopping, restaurants, entertainment and highways. Don't miss this opportunity, this one won't last long!!
Location
State CO
County Douglas
Community Pool
Area Metro Denver
Zoning PDU
Direction West on Highlands Ranch Parkway from University. First right, at light, on Viaggio Way. Second left on Pendio Ct. 9506 (clearly marked) is at the back of the first group of homes on the left.
Rooms
Primary Bedroom Level Upper
Bedroom 2 Upper
Interior
Interior Features Study Area, Eat-in Kitchen, Pantry, Walk-In Closet(s), Loft, Kitchen Island
Heating Forced Air
Cooling Central Air, Ceiling Fan(s)
Fireplaces Type Gas, Great Room, Single Fireplace
Fireplace true
Window Features Window Coverings,Double Pane Windows
Appliance Double Oven, Dishwasher, Refrigerator, Microwave, Water Softener Owned, Disposal
Laundry Main Level
Exterior
Garage Oversized
Garage Spaces 2.0
Community Features Pool
Utilities Available Electricity Available, Cable Available
Waterfront false
Roof Type Tile
Street Surface Paved
Porch Patio
Parking Type Oversized
Building
Lot Description Abuts Private Open Space
Faces West
Story 2
Foundation Slab
Sewer City Sewer, Public Sewer
Water City Water
Level or Stories Two
Structure Type Wood/Frame,Stucco
New Construction false
Schools
Elementary Schools Sand Creek
Middle Schools Mountain Ridge
High Schools Mountain Vista
School District Douglas Re-1
Others
HOA Fee Include Trash,Snow Removal,Maintenance Structure,Water/Sewer,Hazard Insurance
Senior Community false
SqFt Source Assessor
Special Listing Condition Private Owner
Read Less Info
Want to know what your home might be worth? Contact us for a FREE valuation!

Our team is ready to help you sell your home for the highest possible price ASAP


Making real estate fun, simple and stress-free!






