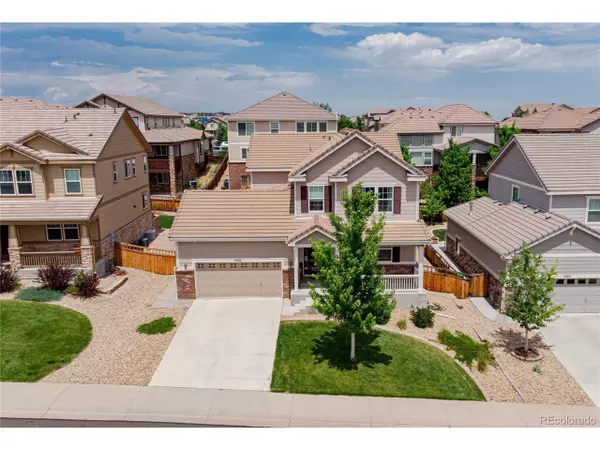$500,000
$500,000
For more information regarding the value of a property, please contact us for a free consultation.
4 Beds
3 Baths
2,727 SqFt
SOLD DATE : 09/24/2020
Key Details
Sold Price $500,000
Property Type Single Family Home
Sub Type Residential-Detached
Listing Status Sold
Purchase Type For Sale
Square Footage 2,727 sqft
Subdivision Cobblestone Ranch
MLS Listing ID 5492147
Sold Date 09/24/20
Bedrooms 4
Full Baths 2
Half Baths 1
HOA Fees $70/mo
HOA Y/N true
Abv Grd Liv Area 2,727
Originating Board REcolorado
Year Built 2013
Annual Tax Amount $4,765
Lot Size 6,098 Sqft
Acres 0.14
Property Description
This Beautiful 4 bed, 3 bath, 3 Car Garage home has a Concrete Tile Roof and has been spectacularly maintained and upgraded. Come see the Bright and inviting upgraded Gourmet Kitchen. With 42" Cabinets, Double Ovens, a large island and open concept to the extended Living Room, it's sure to be the center of the house. The Living room is oversized with large windows and a cozy fireplace with a Mantle perfect for any Pinterest Picture Arrangement. Note the gorgeous hardwood floors that extend through the main floor into the Formal Dining Room and Butler's Pantry. Also find a quiet and secluded Study with French Doors and a perfectly placed Guest Bath. The Master Suite is truly a delight. Oversized to fit even the largest King Size set, the flow to the En-Suite 5 piece bath is seamless. Large Soaking Tub, Private WC and HUGE walk in closet make this the desired owners retreat. In the Master Closet, try to find the "Hidden In-Wall Security Safe". Three additional Guest Bedrooms, a Full Hall Bath with separate Shower and WC along with an Oversized Upstairs Laundry room finish off the upstairs. Check out the Backyard! Custom Stamped Concrete patio with walkway to the included Hot Tub and Gazebo with paved path to the front yard. This Patio is a thing of beauty with additional lighting built into the form to create that perfect evening ambiance. There's even custom Stamped Borders that highlight the well maintained yard.
There is a large 3 car Tandem Garage as well. The Ceilings are extra tall allowing for overhead storage or even the ability to open the Pop-Up Camper or store the Ski Boat. Finally take a peek at the unfinished Basement with Rough In's for a Bathroom. Clean, large and ready for a number of different designs waiting for you to finish it with. Cobblestone Ranch is a Master Planned Community with Miles of Walking trails, Open Space and has a Large Community Pool with Kiddie Pool, Tennis Courts, Basketball Courts and several "Pocket Play Parks" to enjoy.
Location
State CO
County Douglas
Community Clubhouse, Tennis Court(S), Pool, Playground, Park, Hiking/Biking Trails
Area Metro Denver
Direction Take Castle Oaks Drive from either Founders Parkway or Parker Rd
Rooms
Basement Unfinished, Built-In Radon, Sump Pump
Primary Bedroom Level Upper
Bedroom 2 Upper
Bedroom 3 Upper
Bedroom 4 Upper
Interior
Interior Features Study Area, Eat-in Kitchen, Open Floorplan, Pantry, Walk-In Closet(s), Kitchen Island
Heating Forced Air
Cooling Central Air, Ceiling Fan(s)
Fireplaces Type Family/Recreation Room Fireplace, Single Fireplace
Fireplace true
Appliance Double Oven, Dishwasher, Refrigerator, Washer, Dryer, Microwave, Disposal
Exterior
Exterior Feature Hot Tub Included
Garage Tandem
Garage Spaces 3.0
Fence Fenced
Community Features Clubhouse, Tennis Court(s), Pool, Playground, Park, Hiking/Biking Trails
Utilities Available Natural Gas Available, Electricity Available, Cable Available
Roof Type Concrete
Street Surface Paved
Porch Patio
Building
Lot Description Gutters, Lawn Sprinkler System
Story 2
Foundation Slab
Sewer City Sewer, Public Sewer
Water City Water
Level or Stories Two
Structure Type Wood/Frame,Brick/Brick Veneer,Composition Siding
New Construction false
Schools
Elementary Schools Franktown
Middle Schools Sagewood
High Schools Ponderosa
School District Douglas Re-1
Others
HOA Fee Include Trash
Senior Community false
SqFt Source Assessor
Special Listing Condition Private Owner
Read Less Info
Want to know what your home might be worth? Contact us for a FREE valuation!

Our team is ready to help you sell your home for the highest possible price ASAP

Bought with HomeSmart

Making real estate fun, simple and stress-free!






