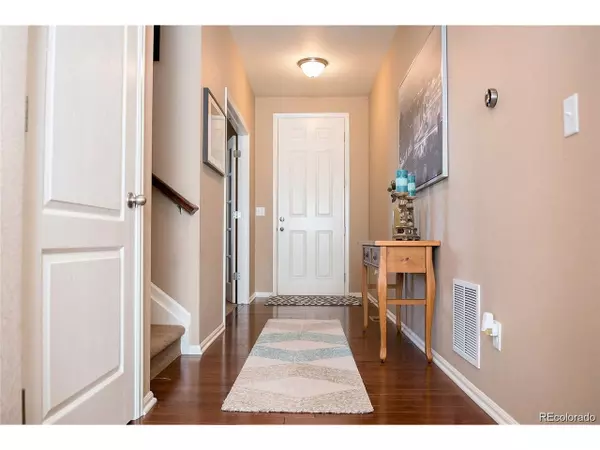$480,000
$485,000
1.0%For more information regarding the value of a property, please contact us for a free consultation.
4 Beds
3 Baths
2,230 SqFt
SOLD DATE : 08/05/2020
Key Details
Sold Price $480,000
Property Type Single Family Home
Sub Type Residential-Detached
Listing Status Sold
Purchase Type For Sale
Square Footage 2,230 sqft
Subdivision Cobblestone Ranch
MLS Listing ID 8951696
Sold Date 08/05/20
Style Contemporary/Modern
Bedrooms 4
Full Baths 2
Half Baths 1
HOA Fees $70/mo
HOA Y/N true
Abv Grd Liv Area 2,230
Originating Board REcolorado
Year Built 2014
Annual Tax Amount $4,244
Lot Size 6,098 Sqft
Acres 0.14
Property Description
ENTICING NEWER HOME, READY TO MOVE-IN & WELL-LOCATED WITHIN TOP COMMUNITY NEAR RESTAURANTS-SHOPPING-ENTERTAINMENT IN BOTH CASTLE ROCK & PARKER!! POPULAR, OPEN 2-STORY GREAT ROOM PLAN WITH 4 BEDS, 2.5 BATHS, OVER 2200 FIN SQ FT PLUS FULL BASEMENT. SOPHISTICATED, STYLISH, WARM DECOR & FINISHES THROUGHOUT INCLUDING BRAND NEW CARPET & WINDOW BLINDS. EXTENSIVE HARDWOOD FLOORS & 9' CEILINGS ON MAIN LEVEL. DRAMATIC ENTRY FEATURING PRIVATE MAIN-LEVEL STUDY WITH FRENCH DOORS. MODERN KITCHEN OFFERS 42" CABINETS, LARGE ISLAND WITH PENDANT LIGHTS & EATING BAR, PLENTIFUL SLAB-GRANITE TOPS, STAINLESS APPLIANCES INCLUDING GAS RANGE, 6x5 WALK-IN PANTRY, FORMAL DINING OR EATING SPACE - ALL OPEN TO GRAND GREAT ROOM AREA FEATURING GAS-LOG FIREPLACE & SURROUND THEATER PRE-WIRE. SPACIOUS MASTER SUITE ALLOWS FOR SITTING AREA, COFFERED 9' CEILING, LUXURY 5-PIECE BATH OFFERS SLAB-GRANITE COUNTERTOP WITH UNDERHUNG SINKS, TILE FLOORS, OVERSIZE TUB & SHOWER, GENEROUS 9x8 WALK-IN CLOSET. 3 ADDITIONAL SECONDARY BEDROOMS (2 WITH WALK-IN CLOSETS) & NEARBY FULL BATH WITH SOLID COUNTERTOP & TILE FLOOR. CONVENIENT UPSTAIRS 8x6 LAUNDRY ROOM. FULL UNFINISHED 9' CEILING BASEMENT FOR NEARLY 1000 ADDITIONAL SQFT TO EXPAND. WELCOMING 16x6 COVERED FRONT PORCH & SIZEABLE 20x12 TREX-TYPE DECK IN FENCED BACKYARD FOR OUTDOOR LIVING & ENJOYMENT ON LARGER CORNER LOT. NEARBY EXQUISITE COMMUNITY REC CENTER, POOL & KID'S POOL, TENNIS, MULTIPLE PLAYGROUNDS, PLUS TRAILS & PATHS IN THE NEIGHBORHOOD AND ON CHERRY CREEK & HIDDEN MESA OPEN SPACE. ALL OFFERING THE UTMOST IN COLORADO-STYLE LIVING!!
Location
State CO
County Douglas
Community Clubhouse, Tennis Court(S), Pool
Area Metro Denver
Zoning PUD
Direction Parker Road (S of Ponderosa High School) to Castle Oaks Drive (at stoplight), turn R and continue straight through roundabout on Castle Oaks Drive to Pueblo Alto Way, turn R to Blue Water Lane, home is on the corner lot on the R.
Rooms
Basement Full, Unfinished, Radon Test Available, Sump Pump
Primary Bedroom Level Upper
Master Bedroom 15x15
Bedroom 2 Upper 12x10
Bedroom 3 Upper 11x10
Bedroom 4 Upper 10x10
Interior
Interior Features Study Area, Eat-in Kitchen, Open Floorplan, Pantry, Walk-In Closet(s), Kitchen Island
Heating Forced Air
Cooling Central Air, Ceiling Fan(s)
Fireplaces Type Gas Logs Included, Great Room, Single Fireplace
Fireplace true
Window Features Window Coverings,Double Pane Windows
Appliance Self Cleaning Oven, Dishwasher, Refrigerator, Washer, Dryer, Microwave, Disposal
Laundry Upper Level
Exterior
Garage Spaces 2.0
Fence Fenced
Community Features Clubhouse, Tennis Court(s), Pool
Utilities Available Natural Gas Available, Electricity Available, Cable Available
Roof Type Composition
Street Surface Paved
Handicap Access Level Lot
Porch Patio, Deck
Building
Lot Description Lawn Sprinkler System, Corner Lot, Level
Story 2
Foundation Slab
Sewer City Sewer, Public Sewer
Water City Water
Level or Stories Two
Structure Type Stone,Wood Siding,Concrete
New Construction false
Schools
Elementary Schools Franktown
Middle Schools Sagewood
High Schools Ponderosa
School District Douglas Re-1
Others
HOA Fee Include Trash
Senior Community false
SqFt Source Assessor
Special Listing Condition Private Owner
Read Less Info
Want to know what your home might be worth? Contact us for a FREE valuation!

Our team is ready to help you sell your home for the highest possible price ASAP

Bought with Pete Doty & Company, LLC.

Making real estate fun, simple and stress-free!






