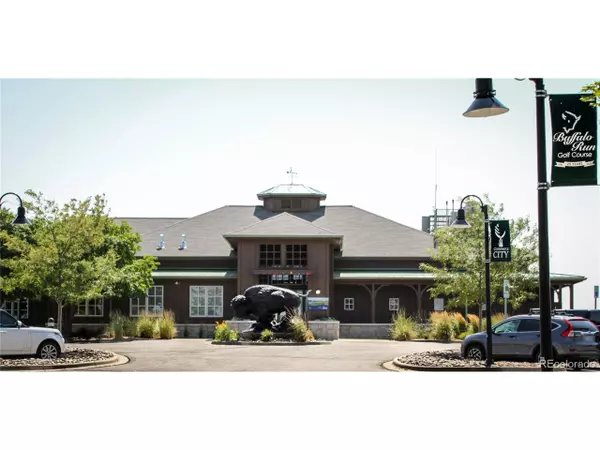$660,000
$660,000
For more information regarding the value of a property, please contact us for a free consultation.
5 Beds
4 Baths
5,400 SqFt
SOLD DATE : 10/04/2021
Key Details
Sold Price $660,000
Property Type Single Family Home
Sub Type Residential-Detached
Listing Status Sold
Purchase Type For Sale
Square Footage 5,400 sqft
Subdivision The Villages At Buffalo Run
MLS Listing ID 6795047
Sold Date 10/04/21
Bedrooms 5
Full Baths 3
Three Quarter Bath 1
HOA Fees $25/ann
HOA Y/N true
Abv Grd Liv Area 4,073
Originating Board REcolorado
Year Built 2004
Annual Tax Amount $6,092
Lot Size 6,098 Sqft
Acres 0.14
Property Description
Have you been dreaming of more space? Nestled in on a quite cul-de-sac this home has everything you've been dreaming of. As you enter the home, notice the high ceilings, sitting room with gas fireplace, and formal dining area. Enter into the large kitchen featuring granite countertops, black SS appliances, dual ovens, gas range, cherry cabinets, and a butler's pantry. A second eating area, large family room, two bonus rooms, and a 1/2 bathroom complete the main level. The 2nd level includes a large master suite complete with 5 pc bath including a large soaking tub, enclosed shower and his and hers large walk in closets. Two additional bedrooms, laundry room, full bathroom, and another bonus room finish off this level. The amazing loft area is an oversized space that could be used as an office, playroom, work room etc. The basement has been completed to add two more bedrooms, full bathroom, storage room, and extra space for games, workout equipment or T.V. room with wet bar hook up. A brand new 50 gal water heater, dishwasher, and smart fridge add even more efficiency to the house. The house is also equipped with dual furnace's, AC units, water softener, and a radon system. The 2 gas fireplaces on the main level, central vacuum system, home stereo system with speakers inside and out, and the smart garage door opener make this home one of a kind. Backing up to the 3rd hole of Buffalo run golf course, back yard is ready for entertaining with a large pergola and seating area. To top it off there is an attached 2-car garage with built cabinets to hold all of your tools or outdoor equipment. Don't miss the opportunity to own this beautiful home that is located just 10 minutes from Barr lake state park, new restaurants and shops at Prairie Center, and the new Bison Ridge recreation center right around the corner.
Location
State CO
County Adams
Area Metro Denver
Direction Via Tower Rd: Take I-70 to Tower Rd go North Continue to 120th Ave and take a left Continue on E 120th Ave Drive to Jasper St and make a left At the traffic circle, take 3rd exit onto E119th street Turn Right onto Joplin Court Via E-470 Take I-70 to E-470 Toll N to 120th Ave in Commerce City (Exit 34) Turn left on 120th Ave Continue on E 120th Ave Drive to Jasper St and make a left At the traffic circle, take 3rd exit onto E119th street Turn Right onto Joplin Court Via 1-76E Take I-70 W to CO-2 E/Sable Blvd (exit 16) Turn left on CO-2/Sable Blvd and continue to 120th Ave. Turn Right on E 120th Ave Continue on E 120th Ave Drive to Jasper St and make a right At the traffic circle, take 3rd exit onto E119th street Turn Right onto Joplin Court
Rooms
Basement Full, Partially Finished, Built-In Radon, Radon Test Available
Primary Bedroom Level Upper
Master Bedroom 14x20
Bedroom 2 Basement 14x13
Bedroom 3 Upper 14x12
Bedroom 4 Basement 12x14
Bedroom 5 Upper 11x12
Interior
Interior Features Study Area, Central Vacuum, Pantry, Walk-In Closet(s), Loft, Kitchen Island
Heating Forced Air
Cooling Central Air
Fireplaces Type 2+ Fireplaces, Gas, Living Room, Family/Recreation Room Fireplace
Fireplace true
Appliance Dishwasher, Refrigerator, Washer, Dryer, Water Softener Owned, Water Purifier Owned, Disposal
Laundry Upper Level
Exterior
Garage Spaces 2.0
Utilities Available Natural Gas Available, Electricity Available, Cable Available
Roof Type Concrete
Street Surface Paved
Porch Patio
Building
Lot Description Lawn Sprinkler System, On Golf Course, Abuts Public Open Space
Faces West
Story 3
Sewer City Sewer, Public Sewer
Water City Water
Level or Stories Three Or More
Structure Type Wood/Frame
New Construction false
Schools
Elementary Schools Turnberry
Middle Schools Otho Stuart
High Schools Prairie View
School District School District 27-J
Others
HOA Fee Include Trash,Snow Removal
Senior Community false
SqFt Source Assessor
Special Listing Condition Private Owner
Read Less Info
Want to know what your home might be worth? Contact us for a FREE valuation!

Our team is ready to help you sell your home for the highest possible price ASAP

Bought with iHOMES COLORADO

Making real estate fun, simple and stress-free!






