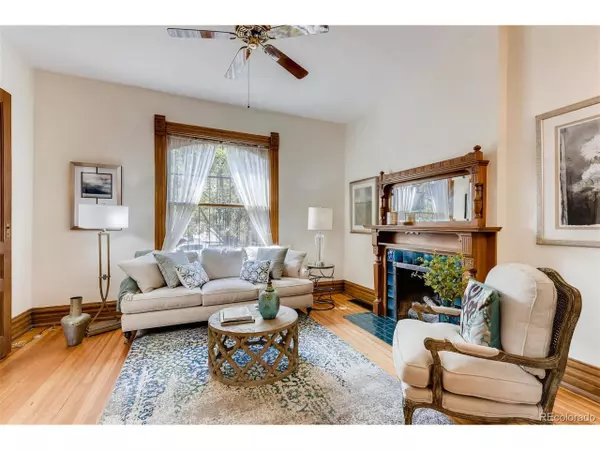$692,000
$695,000
0.4%For more information regarding the value of a property, please contact us for a free consultation.
3 Beds
3 Baths
1,807 SqFt
SOLD DATE : 12/13/2019
Key Details
Sold Price $692,000
Property Type Single Family Home
Sub Type Residential-Detached
Listing Status Sold
Purchase Type For Sale
Square Footage 1,807 sqft
Subdivision Capitol Hill
MLS Listing ID 6768574
Sold Date 12/13/19
Style Victorian
Bedrooms 3
Full Baths 1
Half Baths 1
Three Quarter Bath 1
HOA Y/N false
Abv Grd Liv Area 1,807
Originating Board REcolorado
Year Built 1887
Annual Tax Amount $2,258
Lot Size 4,356 Sqft
Acres 0.1
Property Description
A classic Victorian in Cap Hill, polished and shining! Great original character, stylishly updated for a great urban living experience. 11' Ceilings, beautiful open stair with sisal runner, Original Woodwork, Spacious Entry, Skylights, Farmhouse Kitchen, Library with it's own Back Porch. Beautiful master bedroom and bath with tiles from Spain, large jetted tub and beautiful fittings. Second ensuite bed and bath, and another large bedroom complete the second floor. The large back garden area is very private - ready for your brick patio or a nice spot of grass. An oversized 2 car garage and dog run complete the back yard. The Cap Hill location is convenient to downtown, and is within .5 mile of Queen Soopers, a wonderful old fashioned Ace Hardware, Argonaut liquors, Office Max, Natural Grocers and numerous good restaurants. The Heart of Denver - right here!
Location
State CO
County Denver
Area Metro Denver
Zoning G-MU-5
Direction From Colfax and Broadway, east to Washington Street, south to 1122 Washington.
Rooms
Other Rooms Kennel/Dog Run
Basement Partial, Unfinished, Walk-Out Access
Primary Bedroom Level Upper
Bedroom 2 Upper
Bedroom 3 Upper
Interior
Interior Features Walk-In Closet(s)
Heating Forced Air
Cooling Ceiling Fan(s), Attic Fan
Fireplaces Type Gas, Gas Logs Included, Living Room, Single Fireplace
Fireplace true
Window Features Skylight(s),Storm Window(s)
Appliance Self Cleaning Oven, Dishwasher, Refrigerator, Washer, Dryer, Microwave, Disposal
Laundry Main Level
Exterior
Parking Features Oversized
Garage Spaces 2.0
Fence Fenced
Utilities Available Natural Gas Available, Electricity Available, Cable Available
Roof Type Composition
Street Surface Paved
Handicap Access Level Lot
Porch Patio
Building
Lot Description Gutters, Level
Faces West
Story 2
Sewer City Sewer, Public Sewer
Water City Water
Level or Stories Two
Structure Type Brick/Brick Veneer,Block
New Construction false
Schools
Elementary Schools Dora Moore
Middle Schools Morey
High Schools East
School District Denver 1
Others
Senior Community false
SqFt Source Assessor
Special Listing Condition Private Owner
Read Less Info
Want to know what your home might be worth? Contact us for a FREE valuation!

Our team is ready to help you sell your home for the highest possible price ASAP

Bought with iHOMES COLORADO

Making real estate fun, simple and stress-free!






