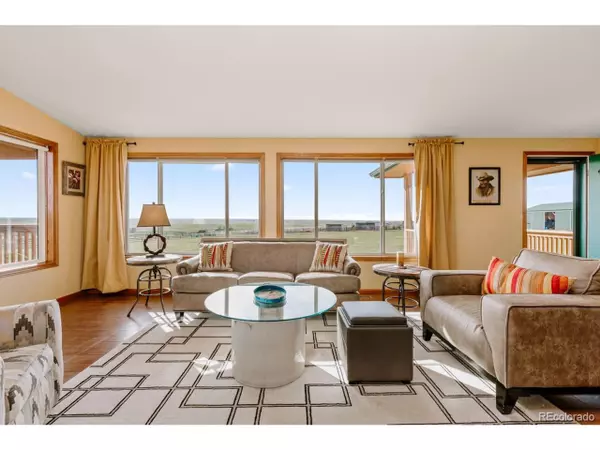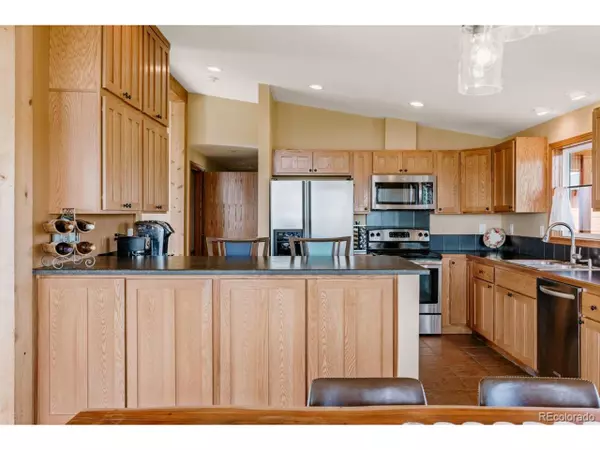$615,000
$669,900
8.2%For more information regarding the value of a property, please contact us for a free consultation.
3 Beds
3 Baths
3,019 SqFt
SOLD DATE : 12/12/2019
Key Details
Sold Price $615,000
Property Type Single Family Home
Sub Type Residential-Detached
Listing Status Sold
Purchase Type For Sale
Square Footage 3,019 sqft
Subdivision Deer Trail
MLS Listing ID 2396761
Sold Date 12/12/19
Style Ranch
Bedrooms 3
Full Baths 3
HOA Y/N false
Abv Grd Liv Area 1,568
Originating Board REcolorado
Year Built 2004
Annual Tax Amount $1,027
Lot Size 70.320 Acres
Acres 70.32
Property Description
Beautifully maintained horse property with stunning mountain views (Longs Peak to Pikes Peak). Now being offered with 35 acres with option to buy/lease additional 35 acres adjacent to property. Home has been meticulously cared for with updated finished basement. Upon entering the home, you'll see a full view of the property and mountains with the large wraparound windows in the upstairs living room and dining area. Watch the sun rise and set on your covered patio. The upstairs includes two bedrooms and two full baths with laundry/mud room. Downstairs hosts a large bedroom and full bath with a living room and walkout patio perfect for entertainment. This horse property comes with full set of corrals, round pen, riding arena, loafing sheds, paddocks and over-sized barn/shed. This is the animal lovers dream property. Bring your horses, dogs, cats or any other animal to their forever home.
Location
State CO
County Elbert
Community Fitness Center
Area Metro Denver
Zoning A
Direction 48 HOURS NOTICE preferred. I-70 East to Byers, exit right on \"main\", then left on \"front\" rd after railroad tracks, right at Exmoor (CR181) for 6 miles, take a left onto Knudtson Road at 4 way stop (at end of pavement road). Knudtson Road (gravel) turns to the right and turns into Ridge Rd. Follow Ridge Rd to Co Road 190 and take a right. Take the first road on your right CR 101. Home is at sign \"Haven\" at the end of short cul-de-sac.
Rooms
Other Rooms Kennel/Dog Run, Outbuildings
Basement Full, Partially Finished, Walk-Out Access
Primary Bedroom Level Main
Master Bedroom 17x14
Bedroom 2 Main 20x14
Bedroom 3 Basement 12x13
Interior
Interior Features Open Floorplan, Walk-In Closet(s)
Heating Forced Air
Cooling Central Air
Fireplaces Type Basement, Pellet Stove, Single Fireplace
Fireplace true
Window Features Window Coverings,Double Pane Windows
Appliance Dishwasher, Refrigerator, Washer, Microwave, Freezer, Disposal
Exterior
Exterior Feature Gas Grill
Parking Features RV/Boat Parking, >8' Garage Door
Garage Spaces 2.0
Fence Fenced, Other
Community Features Fitness Center
Utilities Available Natural Gas Available, Propane
View Mountain(s)
Roof Type Composition
Present Use Horses
Street Surface Paved,Gravel
Handicap Access Accessible Approach with Ramp, Level Lot
Porch Patio
Building
Lot Description Level, Sloped
Faces Northwest
Story 1
Foundation Slab
Sewer Septic, Septic Tank
Water Well
Level or Stories One
Structure Type Wood/Frame,Wood Siding
New Construction false
Schools
Elementary Schools Agate
Middle Schools Agate
High Schools Agate
School District Agate 300
Others
Senior Community false
SqFt Source Other
Special Listing Condition Private Owner
Read Less Info
Want to know what your home might be worth? Contact us for a FREE valuation!

Our team is ready to help you sell your home for the highest possible price ASAP

Bought with Accent Appraisal

Making real estate fun, simple and stress-free!






