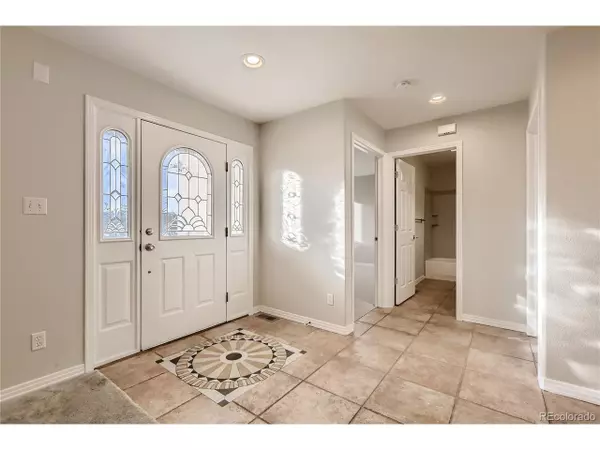$950,000
$970,000
2.1%For more information regarding the value of a property, please contact us for a free consultation.
5 Beds
5 Baths
3,367 SqFt
SOLD DATE : 01/21/2022
Key Details
Sold Price $950,000
Property Type Single Family Home
Sub Type Residential-Detached
Listing Status Sold
Purchase Type For Sale
Square Footage 3,367 sqft
Subdivision Thunder Ranches
MLS Listing ID 4310687
Sold Date 01/21/22
Style Ranch
Bedrooms 5
Full Baths 1
Half Baths 1
Three Quarter Bath 3
HOA Fees $8/ann
HOA Y/N true
Abv Grd Liv Area 3,367
Originating Board REcolorado
Year Built 2001
Annual Tax Amount $3,002
Lot Size 2.460 Acres
Acres 2.46
Property Description
Home sweet home! This 5 bedroom, 5 bathroom home is separated into two "wings"; one side a 3 bedroom, 3 bath, and the other a 2 bedroom, 2 bath, complete with an office. Bringing this sprawling ranch home together is a 546 square foot flex space, complete with a garage door and perfect for a gym, entertainment area, mud room, etc. This home features an open floor plan, Pella Windows, Double-Decked sub-flooring, Swan Stone sinks, Sub Zero refrigerator, surround sound wiring, and concrete well casing. There are two unfinished basements with multiple rough-ins as well. Be sure to check out the 40 x 60 outbuilding/garage that measures 2400 square with plenty of storage space and a multitude of uses. Conveniently located just minutes away from DIA and sitting on 2.4 acres, this property is truly one of a kind. Do not hesitate to reach out with any questions.
Location
State CO
County Arapahoe
Area Metro Denver
Rooms
Other Rooms Outbuildings
Basement Unfinished, Sump Pump
Primary Bedroom Level Main
Bedroom 2 Main
Bedroom 3 Main
Bedroom 4 Main
Bedroom 5 Main
Interior
Interior Features Study Area, Walk-In Closet(s)
Heating Forced Air
Cooling Central Air
Appliance Dishwasher, Refrigerator, Washer, Dryer, Microwave, Disposal
Laundry Main Level
Exterior
Exterior Feature Gas Grill
Garage Spaces 5.0
Fence Fenced
Waterfront false
Roof Type Fiberglass
Street Surface Paved
Handicap Access Level Lot
Porch Patio
Building
Lot Description Level
Story 1
Sewer Septic, Septic Tank
Water Well
Level or Stories One
Structure Type Brick/Brick Veneer,Stucco
New Construction false
Schools
Elementary Schools Bennett
Middle Schools Bennett
High Schools Bennett
School District Bennett 29-J
Others
Senior Community false
SqFt Source Assessor
Special Listing Condition Private Owner
Read Less Info
Want to know what your home might be worth? Contact us for a FREE valuation!

Our team is ready to help you sell your home for the highest possible price ASAP

Bought with RE/MAX Professionals

Making real estate fun, simple and stress-free!






