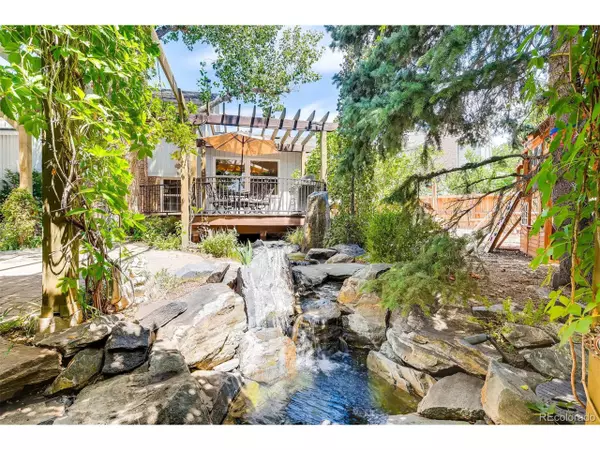$652,000
$649,000
0.5%For more information regarding the value of a property, please contact us for a free consultation.
4 Beds
4 Baths
3,615 SqFt
SOLD DATE : 12/06/2019
Key Details
Sold Price $652,000
Property Type Single Family Home
Sub Type Residential-Detached
Listing Status Sold
Purchase Type For Sale
Square Footage 3,615 sqft
Subdivision The Knolls
MLS Listing ID 2258940
Sold Date 12/06/19
Bedrooms 4
Full Baths 1
Half Baths 1
Three Quarter Bath 2
HOA Fees $100/mo
HOA Y/N true
Abv Grd Liv Area 2,999
Originating Board REcolorado
Year Built 1975
Annual Tax Amount $3,861
Lot Size 0.290 Acres
Acres 0.29
Property Description
Sensational cul-de-sac location with a SPECTACULAR BACK YARD in the "Knolls" subdivision. A MUST SEE! Special features include a large kitchen with new quartz counter tops, stainless refrigerator, stove & microwave, hardwood floors, new garage doors, new exterior paint & new carpet! The extra-large dining room with fireplace offers great space for all your family gatherings. Relax in the huge main level family room w/vaulted ceiling & 2 bay windows facing west. Large master suite w/west facing mountain views. Finished basement w/plenty of built-ins and tons of storage. Step outside and be absolutely amazed at this back yard! You rarely will see a yard or location like this! Not only do you have a spacious deck, but the yard, but there is a fabulous black granite boulder water feature w/fountain, 2 ponds, stream & walk-across bridge. You also have a dramatic outdoor fireplace area w/rock ruins surrounded by mature landscaping. There is even a playhouse & zip line for the kids!
Location
State CO
County Arapahoe
Community Clubhouse, Tennis Court(S), Pool, Playground
Area Metro Denver
Zoning SFR
Direction Dry Creek to Colorado Blvd: North to Geddes Ave (left into the Knolls): Turn left on Jackson St.: Turn left on Jackson Ct.
Rooms
Other Rooms Outbuildings
Basement Partial, Partially Finished, Daylight
Primary Bedroom Level Upper
Master Bedroom 25x14
Bedroom 2 Upper
Bedroom 3 Upper
Bedroom 4 Upper
Interior
Interior Features Eat-in Kitchen, Kitchen Island
Heating Forced Air
Cooling Central Air
Fireplaces Type 2+ Fireplaces, Gas, Gas Logs Included, Family/Recreation Room Fireplace, Dining Room
Fireplace true
Window Features Window Coverings,Double Pane Windows
Appliance Self Cleaning Oven, Dishwasher, Microwave, Disposal
Exterior
Garage Spaces 2.0
Fence Fenced
Community Features Clubhouse, Tennis Court(s), Pool, Playground
Utilities Available Natural Gas Available, Electricity Available, Cable Available
View Mountain(s)
Roof Type Composition
Street Surface Paved
Handicap Access Level Lot
Porch Patio, Deck
Building
Lot Description Gutters, Lawn Sprinkler System, Cul-De-Sac, Corner Lot, Wooded, Level
Faces North
Story 2
Foundation Slab
Sewer City Sewer, Public Sewer
Water City Water
Level or Stories Two
Structure Type Wood/Frame,Brick/Brick Veneer,Wood Siding
New Construction false
Schools
Elementary Schools Sandburg
Middle Schools Newton
High Schools Arapahoe
School District Littleton 6
Others
HOA Fee Include Trash
Senior Community false
Special Listing Condition Private Owner
Read Less Info
Want to know what your home might be worth? Contact us for a FREE valuation!

Our team is ready to help you sell your home for the highest possible price ASAP


Making real estate fun, simple and stress-free!






