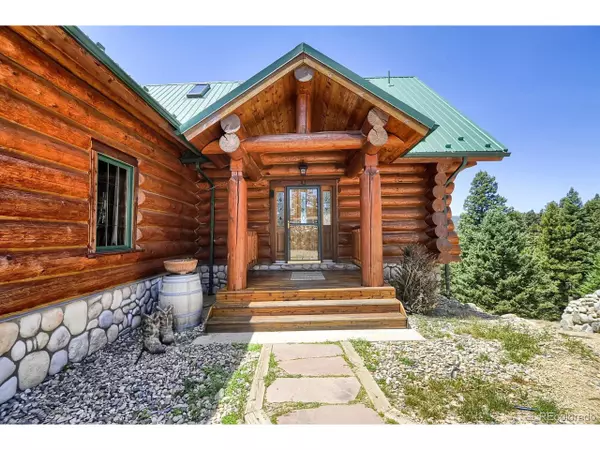$630,000
$650,000
3.1%For more information regarding the value of a property, please contact us for a free consultation.
4 Beds
4 Baths
3,745 SqFt
SOLD DATE : 12/16/2019
Key Details
Sold Price $630,000
Property Type Single Family Home
Sub Type Residential-Detached
Listing Status Sold
Purchase Type For Sale
Square Footage 3,745 sqft
Subdivision Woodmoor Mountain
MLS Listing ID 4877083
Sold Date 12/16/19
Style Chalet
Bedrooms 4
Full Baths 2
Half Baths 1
Three Quarter Bath 1
HOA Fees $20/ann
HOA Y/N true
Abv Grd Liv Area 2,057
Originating Board REcolorado
Year Built 1999
Annual Tax Amount $3,017
Lot Size 2.820 Acres
Acres 2.82
Property Description
Welcome to this exclusive, one-of-a-kind Grizzly Peak Log Home built by local custom builder, McGraff Construction. The plans are never shared/sold or duplicated. Unobstructed Pikes Peak views with large boulders as your nearest neighbors. Sweeping views of Pike National Forest. This home is truly a work of art! Logs are hand-hewn Swedish Cope made of Tamarac wood from Vancouver, BC. Recent professionally refinished exterior. Soaring tongue & groove ceilings w/ skylights & interior walls with hand-trowel texture. Unobstructed Custom Canadian Loewes brand doors and windows. Vermont Castings wood stoves with floor to ceiling stone surrounds in both the main level great room & lower level walk out family room. Gourmet kitchen features a Dacor six-burner gas range, a gas & electric convection oven, a Sub-Zero refrigerator w/ ice maker, trash compactor, a commercial grade range hood, & a large island. New high speed internet at the home. Gated mountain community. 4WD recommended.
Location
State CO
County Douglas
Community Gated
Area Metro Denver
Zoning ER
Direction Past the gate, continue up the mountain & turn left onto Woodmoor W Drive, Left onto Elk Park Rd. Continue onto S Boulder Ln. Right onto Quaking Aspen.
Rooms
Basement Full, Partially Finished, Walk-Out Access, Structural Floor
Primary Bedroom Level Main
Master Bedroom 19x12
Bedroom 2 Basement 15x12
Bedroom 3 Basement 12x10
Bedroom 4 Basement 11x9
Interior
Interior Features Pantry, Loft, Kitchen Island
Heating Baseboard, Wood Stove
Cooling Ceiling Fan(s)
Fireplaces Type 2+ Fireplaces, Living Room, Family/Recreation Room Fireplace
Fireplace true
Window Features Window Coverings
Appliance Down Draft, Dishwasher, Refrigerator, Washer, Dryer, Microwave, Disposal
Laundry In Basement
Exterior
Garage Oversized
Garage Spaces 3.0
Community Features Gated
Utilities Available Natural Gas Available, Electricity Available, Propane
Waterfront false
View Mountain(s)
Roof Type Metal
Street Surface Gravel
Porch Patio, Deck
Building
Lot Description Wooded, Sloped, Steep Slope, Xeriscape
Story 2
Sewer Septic, Septic Tank
Water Well
Level or Stories Two
Structure Type Log
New Construction false
Schools
Elementary Schools Larkspur
Middle Schools Castle Rock
High Schools Castle View
School District Douglas Re-1
Others
HOA Fee Include Trash,Snow Removal
Senior Community false
SqFt Source Appraiser
Special Listing Condition Private Owner
Read Less Info
Want to know what your home might be worth? Contact us for a FREE valuation!

Our team is ready to help you sell your home for the highest possible price ASAP

Bought with RE/MAX Real Estate Group Inc

Making real estate fun, simple and stress-free!






