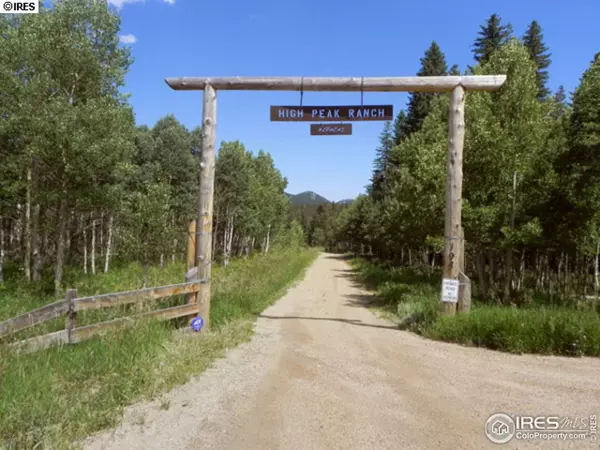$825,000
$899,000
8.2%For more information regarding the value of a property, please contact us for a free consultation.
4 Beds
5 Baths
4,073 SqFt
SOLD DATE : 03/13/2014
Key Details
Sold Price $825,000
Property Type Single Family Home
Sub Type Residential-Detached
Listing Status Sold
Purchase Type For Sale
Square Footage 4,073 sqft
Subdivision Dory Lakes
MLS Listing ID 709548
Sold Date 03/13/14
Style Colonial,Farm House
Bedrooms 4
Full Baths 3
Half Baths 2
HOA Y/N false
Abv Grd Liv Area 4,073
Originating Board IRES MLS
Year Built 1933
Annual Tax Amount $1,100
Lot Size 50.000 Acres
Acres 50.0
Property Description
HIGH PEAK RANCH-Colorado Dream! Panoramic Vista across the meadow & private lakes, over pastures to snow-capped peaks & Golden Gate Park lands. Year-round springs & ponds. Un-paralleled property with deep history. Stunning home w/Classic & Refined Architecture & floor plan: Wide-plank wood floors, 3 Fireplaces (Italian Marble & Tile), Library w/hand-hewn beams, Formal Dining Room. Borders "the Sea of Tranquility". 6 Barns & 6 fenced pastures. 1500 sq ft "hanger" & 3 historic outbuildings
Location
State CO
County Gilpin
Community Park
Area Suburban Mountains
Zoning AG
Direction HWY 119 N of intersection w/ HWY 46/Golden Gate Canyon. Turn onto Dory Lakes Drive off of 119 & take first LEFT onto West Dory Way-follow to address @ LOG archway for High Peak Ranch(no sign)-turn RT. to house - straight to barn & outbuildings
Rooms
Family Room Carpet
Other Rooms Kennel/Dog Run, Workshop, Storage, Outbuildings
Primary Bedroom Level Upper
Master Bedroom 19x18
Dining Room Wood Floor
Kitchen Tile Floor
Interior
Interior Features Study Area, Satellite Avail, High Speed Internet, Separate Dining Room, Open Floorplan, Stain/Natural Trim, Walk-In Closet(s)
Heating Hot Water, Wood Stove, Zoned, Radiant, Radiator, 2 or more Heat Sources, Wood/Coal
Cooling Ceiling Fan(s)
Flooring Wood Floors
Fireplaces Type 2+ Fireplaces, Living Room, Family/Recreation Room Fireplace, Primary Bedroom, Fireplace Tools Included
Fireplace true
Window Features Double Pane Windows
Appliance Electric Range/Oven, Dishwasher, Refrigerator, Washer, Dryer, Microwave, Disposal
Laundry Washer/Dryer Hookups
Exterior
Garage Garage Door Opener, RV/Boat Parking
Garage Spaces 3.0
Fence Fenced, Chain Link, Other
Community Features Park
Utilities Available Natural Gas Available, Electricity Available, Cable Available
Waterfront true
Waterfront Description Abuts Pond/Lake
View Mountain(s), Foothills View, Water
Roof Type Composition
Present Use Zoning Appropriate for 4+ Horses
Street Surface Gravel
Handicap Access Level Lot, Low Carpet
Porch Patio, Deck
Parking Type Garage Door Opener, RV/Boat Parking
Building
Lot Description Cul-De-Sac, Corner Lot, Wooded, Level, Rolling Slope, Rock Outcropping, Meadow, Unincorporated
Faces South
Story 2
Sewer Septic
Water Well, well
Level or Stories Two
Structure Type Wood/Frame,Stone
New Construction false
Schools
Elementary Schools Gilpin, Other
Middle Schools Gilpin
High Schools Gilpin
School District Gilpin
Others
Senior Community false
Tax ID R005901
SqFt Source Appraiser
Special Listing Condition Private Owner
Read Less Info
Want to know what your home might be worth? Contact us for a FREE valuation!

Our team is ready to help you sell your home for the highest possible price ASAP

Bought with CO-OP Non-IRES

Making real estate fun, simple and stress-free!






