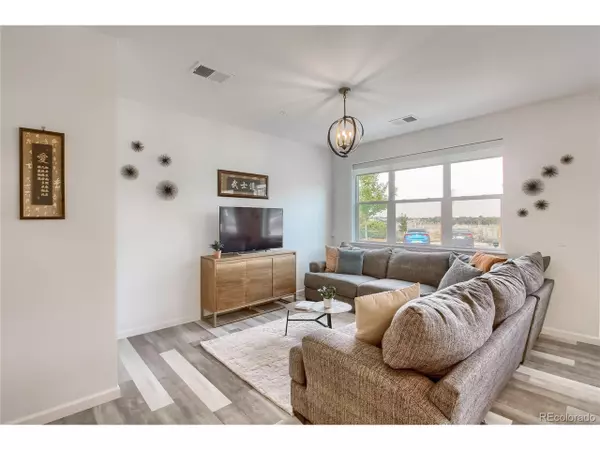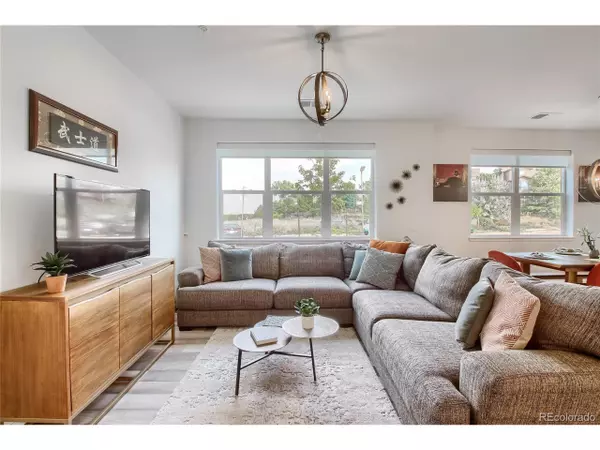$399,000
$385,000
3.6%For more information regarding the value of a property, please contact us for a free consultation.
2 Beds
2 Baths
1,165 SqFt
SOLD DATE : 09/28/2021
Key Details
Sold Price $399,000
Property Type Townhouse
Sub Type Attached Dwelling
Listing Status Sold
Purchase Type For Sale
Square Footage 1,165 sqft
Subdivision Copeland Canyon Condos
MLS Listing ID 4240553
Sold Date 09/28/21
Style Ranch
Bedrooms 2
Full Baths 1
Three Quarter Bath 1
HOA Fees $202/mo
HOA Y/N true
Abv Grd Liv Area 1,165
Originating Board REcolorado
Year Built 2020
Annual Tax Amount $794
Property Description
ABSOLUTELY STUNNING! This home is less than 2 years old and it looks brand new. As you enter the home, you are greeted by a beautiful open floor plan. Once you have removed your shoes and taken your coat off, head into the generous sized living room. Meal time? You will absolutely love the roominess of the kitchen with the granite countertops and oversized island. Enjoy dinner at the island, or take it to the dining area, or better yet, take it to the patio! The dining area has a door leading to the patio which has room for your patio furniture as well as a grill! Once you are ready to retire for the evening, the master bedroom and large secondary bedroom await. Each bedroom has abundant natural light and plenty of insulation to provide you with a quiet, peaceful night of rest. You MUST see this home today.
PROFESSIONAL PHOTOS COMING SOON!
Location
State CO
County Douglas
Community Clubhouse, Pool, Playground, Fitness Center, Gated
Area Metro Denver
Rooms
Basement Structural Floor
Primary Bedroom Level Main
Master Bedroom 13x12
Bedroom 2 Main 12x11
Interior
Interior Features Open Floorplan, Walk-In Closet(s), Kitchen Island
Heating Forced Air
Cooling Central Air
Window Features Double Pane Windows
Appliance Dishwasher, Microwave, Disposal
Laundry Main Level
Exterior
Garage Spaces 1.0
Community Features Clubhouse, Pool, Playground, Fitness Center, Gated
Utilities Available Electricity Available, Cable Available
Roof Type Fiberglass
Handicap Access No Stairs
Porch Patio
Building
Story 1
Sewer City Sewer, Public Sewer
Water City Water
Level or Stories One
Structure Type Wood/Frame
New Construction false
Schools
Elementary Schools Cougar Run
Middle Schools Cresthill
High Schools Highlands Ranch
School District Douglas Re-1
Others
HOA Fee Include Trash,Snow Removal,Maintenance Structure,Water/Sewer
Senior Community false
SqFt Source Assessor
Special Listing Condition Private Owner
Read Less Info
Want to know what your home might be worth? Contact us for a FREE valuation!

Our team is ready to help you sell your home for the highest possible price ASAP

Bought with MB Metro Brokers - Door2Denver

Making real estate fun, simple and stress-free!






