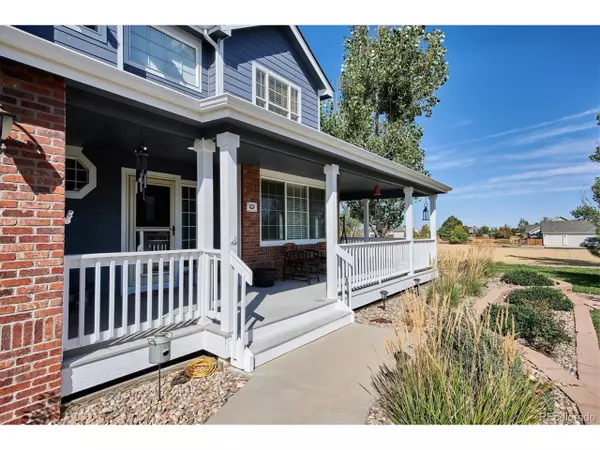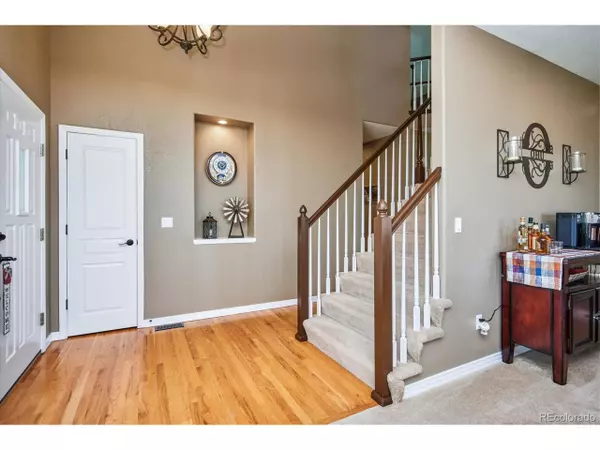$675,000
$675,000
For more information regarding the value of a property, please contact us for a free consultation.
4 Beds
3 Baths
2,146 SqFt
SOLD DATE : 12/06/2021
Key Details
Sold Price $675,000
Property Type Single Family Home
Sub Type Residential-Detached
Listing Status Sold
Purchase Type For Sale
Square Footage 2,146 sqft
Subdivision Antelope Hills
MLS Listing ID 8285979
Sold Date 12/06/21
Bedrooms 4
Full Baths 2
Three Quarter Bath 1
HOA Fees $57/mo
HOA Y/N true
Abv Grd Liv Area 2,146
Originating Board REcolorado
Year Built 2001
Annual Tax Amount $3,574
Lot Size 1.490 Acres
Acres 1.49
Property Description
~ Charming farmhouse style home with a wrap-around porch provides updated comfort with room to spread out ~ Home has 4 Bedrooms + 3 Full Baths on 1.49 Acres with a 4-Car attached garage ~ Step from the porch into the entry and spacious combined living and dining rooms ~ Enjoy the view from any room with large windows that bring in tons of natural light ~ This space leads into the adorable kitchen outfitted with butcher block counters, upgraded stainless appliances, white cabinets, plenty of counter and storage space, hardwood floors and a roomy pantry ~ The kitchen opens to the breakfast nook, with doors to the stamped concrete patio and fenced in yard ~ Tall ceilings welcome you into the beautiful family room, complete with a gas fireplace and windows overlooking the back yard ~ Down the hall is a lovely bedroom and adjacent bath, perfect for guests or an office ~ The attached garage space is oversized with room for vehicles, storage or a workshop and has natural light and an access door to the back yard ~ Upstairs are three bedrooms, the laundry room and two full baths ~ The upper hall takes advantage of the views and light from the family room windows ~ The primary bedroom is spacious and has a window seat to enjoy the views ~ The updated ensuite bath has a soaking tub, double sinks and walk-in shower ~ The other bedrooms have a shared bathroom between them and are convenient to the good-sized laundry room ~ The unfinished basement has room for storage and could be finished to suit your needs ~ The Antelope Hills community has a park and is down the road from the town of Bennett ~ Only 33 minutes to DIA and 40 minutes to Downtown gives you all the convenience, while enjoying wide-open skies with neighbors who are not-too-close ~ After your showing, take the time to catch your breath and enjoy the views from this stunning home ~
Location
State CO
County Arapahoe
Community Playground
Area Metro Denver
Direction Take I-70 E towards Limon. Take Exit 305 towards Kiowa. Proceed South on N Kiowa-Bennett Rd to Antelope Hills Blvd - Turn Left. At first cross street onto Antelope Dr W. Turn Left on Green Gables Way and the home will be on the Right.
Rooms
Other Rooms Outbuildings
Basement Unfinished, Daylight, Built-In Radon, Sump Pump
Primary Bedroom Level Upper
Master Bedroom 15x14
Bedroom 2 Upper 12x11
Bedroom 3 Upper 11x11
Bedroom 4 Main 12x10
Interior
Interior Features Cathedral/Vaulted Ceilings, Pantry, Walk-In Closet(s), Kitchen Island
Heating Forced Air
Cooling Central Air, Ceiling Fan(s)
Fireplaces Type Gas, Family/Recreation Room Fireplace, Single Fireplace
Fireplace true
Window Features Window Coverings,Bay Window(s),Double Pane Windows
Appliance Self Cleaning Oven, Dishwasher, Microwave, Disposal
Laundry Upper Level
Exterior
Garage Oversized, Tandem
Garage Spaces 4.0
Community Features Playground
Utilities Available Natural Gas Available
Roof Type Composition
Street Surface Paved
Handicap Access Level Lot
Porch Patio
Building
Lot Description Gutters, Lawn Sprinkler System, Level
Faces East
Story 2
Sewer Septic, Septic Tank
Water City Water
Level or Stories Two
Structure Type Wood/Frame,Brick/Brick Veneer,Wood Siding
New Construction false
Schools
Elementary Schools Bennett
Middle Schools Bennett
High Schools Bennett
School District Bennett 29-J
Others
Senior Community false
SqFt Source Assessor
Special Listing Condition Private Owner
Read Less Info
Want to know what your home might be worth? Contact us for a FREE valuation!

Our team is ready to help you sell your home for the highest possible price ASAP


Making real estate fun, simple and stress-free!






