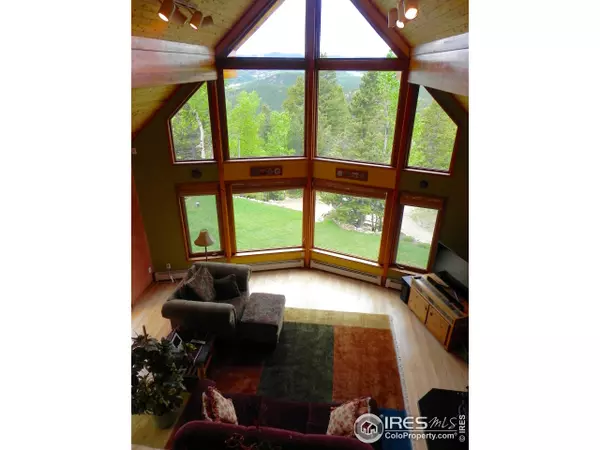$510,000
$519,000
1.7%For more information regarding the value of a property, please contact us for a free consultation.
3 Beds
2 Baths
2,247 SqFt
SOLD DATE : 08/14/2015
Key Details
Sold Price $510,000
Property Type Single Family Home
Sub Type Residential-Detached
Listing Status Sold
Purchase Type For Sale
Square Footage 2,247 sqft
Subdivision Aspen Springs Filing #2 Amended
MLS Listing ID 766294
Sold Date 08/14/15
Style Chalet,Contemporary/Modern
Bedrooms 3
Full Baths 2
HOA Y/N false
Abv Grd Liv Area 2,247
Originating Board IRES MLS
Year Built 1996
Annual Tax Amount $647
Lot Size 1.940 Acres
Acres 1.94
Property Description
UNMATCHED DIVIDE VIEWS FROM THIS MASTER CRAFTED LINDAL CEDAR HOME. STUNNING HOME W/ SUNROOM & MASSIVE WALL OF ANDERSON WINDOWS FOR IMPRESSIVE VISTA! QUALITY POST & BEAM 2X6 CONST. VAULTED TONGUE & GROOVE CEILINGS.WIDE OPEN FLOOR PLAN. WHITE ASH FLOORS.ALDER CABINETS.MAGESTIC MASTER BEDRM W/DECK, VIEWS, DELUXE BATH & WALK-IN. BRIGHT SUNNY HOME W/SKYLIGHTS & JOTUL WOODSTOVE. METICULOUSLY MAINTIANED. ROCK TERRACED GROUNDS & BEDS W/STONE WALK-WAYS & GRASSY YARD. 3BD + OFFICE + UNFIN BSMSNT...THE ONE
Location
State CO
County Gilpin
Area Suburban Mountains
Zoning RES
Direction HWY 46/ GOLDEN DATE CANYON TO DORY HILL RD - PASS JUSTICE CENTER TO MUSKRAT RD ON LHS - FOLLOW TO PROPERTY ON LHS
Rooms
Other Rooms Workshop
Primary Bedroom Level Upper
Master Bedroom 21x16
Bedroom 2 Main 13x10
Bedroom 3 Upper 14x13
Dining Room Wood Floor
Kitchen Wood Floor
Interior
Interior Features Study Area, Satellite Avail, High Speed Internet, Eat-in Kitchen, Separate Dining Room, Cathedral/Vaulted Ceilings, Open Floorplan, Stain/Natural Trim, Walk-In Closet(s), Loft, Kitchen Island, Sun Space
Heating Hot Water, Baseboard, Wood Stove, Zoned, 2 or more Heat Sources, Wood/Coal
Cooling Ceiling Fan(s)
Flooring Wood Floors
Window Features Window Coverings,Wood Frames,Bay Window(s),Skylight(s),Double Pane Windows
Appliance 2 or more H20 Heaters, Electric Range/Oven, Dishwasher, Refrigerator, Microwave
Laundry Washer/Dryer Hookups, Main Level
Exterior
Garage RV/Boat Parking
Garage Spaces 3.0
Utilities Available Natural Gas Available, Electricity Available
Waterfront false
View Mountain(s), Foothills View
Roof Type Composition
Present Use Horses,Zoning Appropriate for 4+ Horses
Street Surface Gravel
Porch Patio, Deck
Parking Type RV/Boat Parking
Building
Lot Description Cul-De-Sac, Wooded, Level, Sloped, Unincorporated
Faces West
Story 3
Sewer Septic
Water Well, WELL
Level or Stories Three Or More
Structure Type Wood/Frame,Cedar/Redwood,Painted/Stained
New Construction false
Schools
Elementary Schools Gilpin, Other
Middle Schools Gilpin
High Schools Gilpin
School District Gilpin
Others
Senior Community false
Tax ID R003482
SqFt Source Other
Special Listing Condition Private Owner
Read Less Info
Want to know what your home might be worth? Contact us for a FREE valuation!

Our team is ready to help you sell your home for the highest possible price ASAP

Bought with RE/MAX Alliance-Nederland

Making real estate fun, simple and stress-free!






