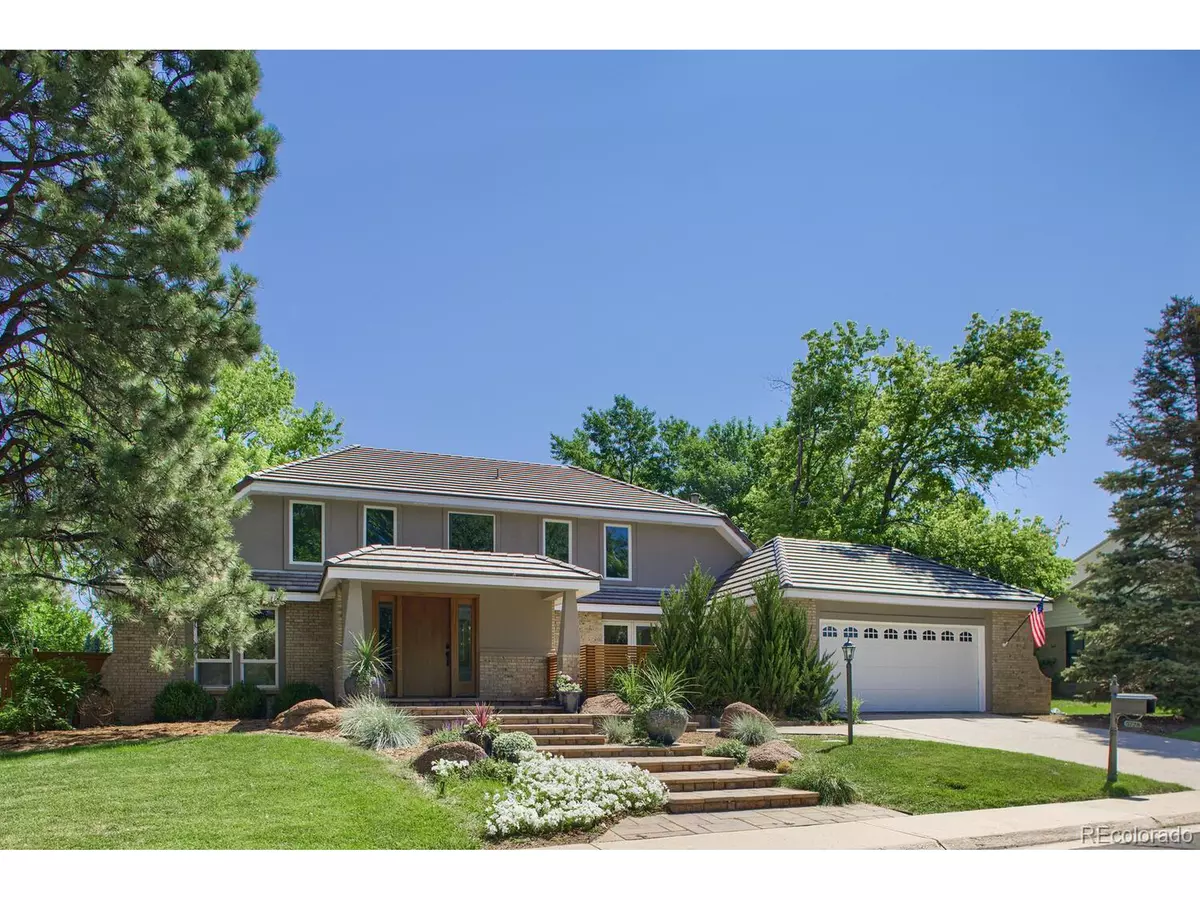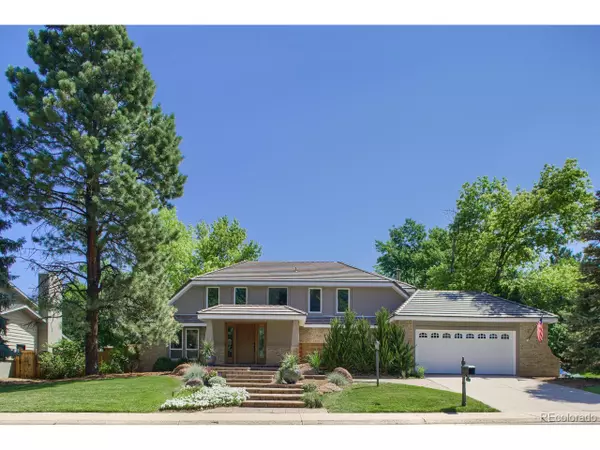$1,330,000
$1,330,000
For more information regarding the value of a property, please contact us for a free consultation.
4 Beds
4 Baths
3,692 SqFt
SOLD DATE : 09/30/2021
Key Details
Sold Price $1,330,000
Property Type Single Family Home
Sub Type Residential-Detached
Listing Status Sold
Purchase Type For Sale
Square Footage 3,692 sqft
Subdivision Sundance Hills
MLS Listing ID 4757107
Sold Date 09/30/21
Bedrooms 4
Full Baths 1
Half Baths 1
Three Quarter Bath 2
HOA Fees $2/ann
HOA Y/N true
Abv Grd Liv Area 2,833
Originating Board REcolorado
Year Built 1974
Annual Tax Amount $4,942
Lot Size 0.260 Acres
Acres 0.26
Property Description
Impressive from the gorgeous curb appeal to EVERY detail in this updated 4 Bed | 4 Bath home in the desirable Sundance Hills neighborhood. Designer choices in this stunning home set it apart from every other home in the neighborhood! The main level offers high ceilings with hardwood and tile flooring throughout. The foyer has a view of the elegant living room, dining room, and open kitchen. The gourmet kitchen is designed to be the heart of the home featuring top-of-the-line cabinetry, granite countertops, stainless steel appliances, and a glass vent hood. Built-ins surround the cozy fireplace in the living room that opens to the covered deck. The main floor office offers great storage with a closet and built-in bookcases and double doors opening to the tranquil front courtyard! The upper level hosts the large master suite, 3 secondary bedrooms, and a full bathroom. The master bathroom is complete with a state-of-the-art steam shower with multiple shower heads and a rain shower head. The basement offers additional entertaining space with a large rec room, 3/4 bath, storage room, and crawl space. A private and professionally landscaped fully fenced yard with a covered deck and stone gas fireplace completes this wonderful home! Conveniently located in the Denver Tech Center with easy access to shopping, dining, public transportation, trails and, Cherry Creek Reservoir. Just down the street from the Sundance Hills pool, tennis, playground, and volleyball courts. This home is in truly move-in condition and ready for your family! **there is no yard sign on the property
Location
State CO
County Arapahoe
Community Clubhouse, Tennis Court(S), Pool, Playground
Area Metro Denver
Rooms
Basement Partially Finished, Crawl Space
Primary Bedroom Level Upper
Bedroom 2 Upper
Bedroom 3 Upper
Bedroom 4 Upper
Interior
Interior Features Study Area, Eat-in Kitchen, Open Floorplan, Pantry, Walk-In Closet(s), Kitchen Island
Heating Radiant
Cooling Central Air, Ceiling Fan(s)
Fireplaces Type Living Room, Single Fireplace
Fireplace true
Window Features Skylight(s)
Appliance Double Oven, Dishwasher, Refrigerator, Bar Fridge, Washer, Dryer, Microwave, Disposal
Laundry Main Level
Exterior
Garage Spaces 2.0
Fence Fenced
Community Features Clubhouse, Tennis Court(s), Pool, Playground
Roof Type Concrete
Handicap Access Level Lot
Porch Patio, Deck
Building
Lot Description Lawn Sprinkler System, Level
Story 2
Foundation Slab
Sewer City Sewer, Public Sewer
Water City Water
Level or Stories Two
Structure Type Wood/Frame,Brick/Brick Veneer,Stucco
New Construction false
Schools
Elementary Schools High Plains
Middle Schools Campus
High Schools Cherry Creek
School District Cherry Creek 5
Others
Senior Community false
SqFt Source Assessor
Special Listing Condition Private Owner
Read Less Info
Want to know what your home might be worth? Contact us for a FREE valuation!

Our team is ready to help you sell your home for the highest possible price ASAP

Bought with West and Main Homes Inc

Making real estate fun, simple and stress-free!






