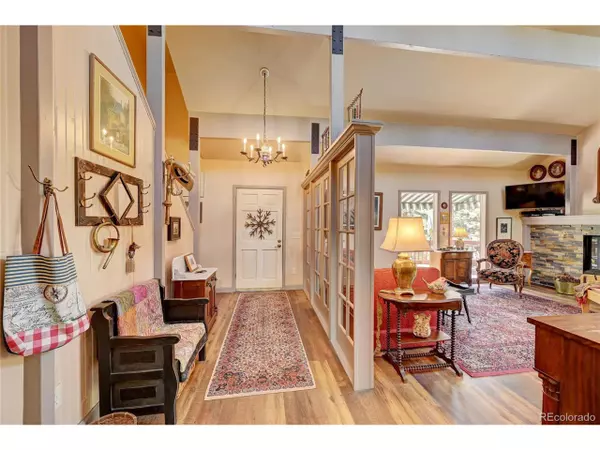$780,000
$819,000
4.8%For more information regarding the value of a property, please contact us for a free consultation.
4 Beds
4 Baths
2,562 SqFt
SOLD DATE : 11/08/2021
Key Details
Sold Price $780,000
Property Type Single Family Home
Sub Type Residential-Detached
Listing Status Sold
Purchase Type For Sale
Square Footage 2,562 sqft
Subdivision Georgetown
MLS Listing ID 5443817
Sold Date 11/08/21
Style Chalet,Contemporary/Modern
Bedrooms 4
Full Baths 1
Half Baths 1
Three Quarter Bath 2
HOA Y/N false
Abv Grd Liv Area 2,562
Originating Board REcolorado
Year Built 1980
Annual Tax Amount $926
Lot Size 0.300 Acres
Acres 0.3
Property Description
New price! Don't miss out on this stunning Georgetown remodel on two parcels, with privacy and mountain views; enjoy all the fun of mountain living with modern upgrades and conveniences. The wrap-around deck outside the main entrance is where you'll want to spend all your summer evenings. Once inside, you'll be transported the moment you walk in the door of this stylish and lovingly cared-for home. Architectural Digest-worthy, every detail has been meticulously thought out, custom-designed and carefully constructed.
Main floor living is easy with a luscious living room complete with gas fireplace and soaring vaulted ceilings, dining area and chef's kitchen with quartz countertops, subway tile backsplash, open shelving and more storage than you'll ever need. High-end stainless steel appliances, gas cooktop and built-ins complete the functionality of this gorgeous kitchen. Move on to the main floor primary suite with a spacious walk-in closet, spa-like bathroom with separate shower and free-standing tub.
Upstairs you'll find another bedroom with ensuite 3/4 bath and another walk-in closet with additional storage.
Head to the lower level where there is more space for all your creative ideas; currently used as a sewing room , it can be additional guest space, craft room or office. Full laundry and 1/2 bath adjoin.
BUT WAIT, there's more! Walk through the hallway to another complete additional dwelling space with separate entrances, full kitchen, 3/4 bath, 2 more bedrooms and laundry. Step right out to the private deck offering beautiful views and serene surroundings. Plenty of room for guests, family or rent it for additional income.
Historic Georgetown offers the best in mountain living, quaint shops, restaurants and just a 45 minute drive to Denver or well under an hour to your favorite ski resorts. Look no further for your perfect mountain home. Schedule your showing today!
Location
State CO
County Clear Creek
Area Suburban Mountains
Rooms
Basement Full, Unfinished
Primary Bedroom Level Main
Bedroom 2 Upper
Bedroom 3 Lower
Bedroom 4 Lower
Interior
Interior Features In-Law Floorplan, Open Floorplan, Pantry, Walk-In Closet(s)
Heating Forced Air, Baseboard
Fireplaces Type Gas, Gas Logs Included, Living Room
Fireplace true
Window Features Window Coverings,Skylight(s),Double Pane Windows
Appliance Dishwasher, Refrigerator, Washer, Dryer, Microwave, Disposal
Laundry Lower Level
Exterior
Garage Spaces 2.0
Utilities Available Natural Gas Available, Electricity Available, Cable Available
View Mountain(s), Foothills View
Roof Type Composition
Street Surface Gravel
Porch Patio, Deck
Building
Lot Description Wooded, Rock Outcropping
Faces Southwest
Story 3
Sewer City Sewer, Public Sewer
Water City Water
Level or Stories Three Or More
Structure Type Wood Siding,Cedar/Redwood
New Construction false
Schools
Elementary Schools Georgetown Community School
Middle Schools Clear Creek
High Schools Clear Creek
School District Clear Creek Re-1
Others
Senior Community false
SqFt Source Assessor
Special Listing Condition Private Owner
Read Less Info
Want to know what your home might be worth? Contact us for a FREE valuation!

Our team is ready to help you sell your home for the highest possible price ASAP

Bought with NON MLS PARTICIPANT
Making real estate fun, simple and stress-free!






