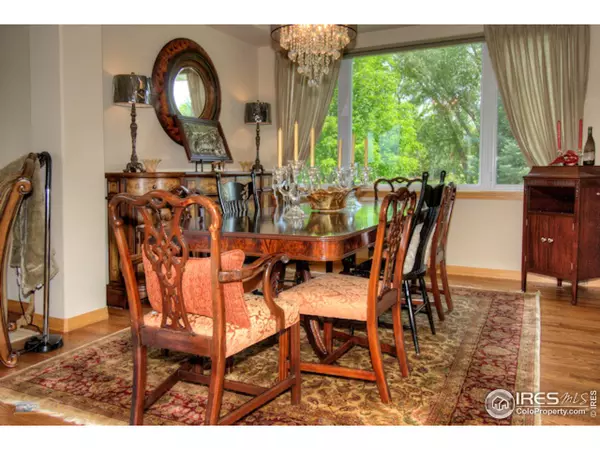$700,000
$700,000
For more information regarding the value of a property, please contact us for a free consultation.
5 Beds
5 Baths
4,744 SqFt
SOLD DATE : 07/12/2013
Key Details
Sold Price $700,000
Property Type Single Family Home
Sub Type Residential-Detached
Listing Status Sold
Purchase Type For Sale
Square Footage 4,744 sqft
Subdivision The Shores, North Shores, Shores
MLS Listing ID 709881
Sold Date 07/12/13
Bedrooms 5
Full Baths 3
Half Baths 1
Three Quarter Bath 1
HOA Fees $50/ann
HOA Y/N true
Abv Grd Liv Area 3,218
Originating Board IRES MLS
Year Built 1997
Annual Tax Amount $4,555
Lot Size 0.320 Acres
Acres 0.32
Property Description
Grand Mountain Views across the street from McIntosh Lake in The Shores! So much has been updated including kitchen (stnl, granite, dbl oven), mstr bth, some windows & front door. All new hardwoods on whole main floor & stairs. Mstr suite has fireplace & private deck w/views. 3 add bdrms & laundry up. Fin bsmt has guest quarters, work out rm & theatre rm w/theatre equip included. Backyard is parklike. Community has pool & tennis courts with access to 4 mile trail around lake. Welcome home!
Location
State CO
County Boulder
Community Tennis Court(S), Pool, Park
Area Longmont
Zoning Res
Direction From Hover and 21st, west on 21st to Mariner (1/2 block beyond pool on your right and tennis courts on your left), left on Mariner, follow around by lake to 2266 on your right
Rooms
Family Room Wood Floor
Primary Bedroom Level Upper
Master Bedroom 22x15
Bedroom 2 Upper 16x13
Bedroom 3 Upper 15x12
Bedroom 4 Upper 13x12
Bedroom 5 Basement 12x11
Dining Room Wood Floor
Kitchen Wood Floor
Interior
Interior Features Study Area, Eat-in Kitchen, Separate Dining Room, Cathedral/Vaulted Ceilings, Open Floorplan, Walk-In Closet(s), Kitchen Island
Heating Forced Air
Cooling Central Air
Fireplaces Type 2+ Fireplaces
Fireplace true
Window Features Window Coverings
Appliance Dishwasher, Refrigerator, Bar Fridge, Microwave
Laundry Upper Level
Exterior
Exterior Feature Lighting
Garage Garage Door Opener, Tandem
Garage Spaces 3.0
Community Features Tennis Court(s), Pool, Park
Utilities Available Natural Gas Available, Electricity Available
Waterfront false
View Mountain(s), Foothills View
Roof Type Composition
Street Surface Asphalt
Porch Patio
Parking Type Garage Door Opener, Tandem
Building
Lot Description Curbs, Gutters, Lawn Sprinkler System
Faces South
Story 2
Sewer City Sewer
Water City Water, City
Level or Stories Two
Structure Type Stone,Stucco
New Construction false
Schools
Elementary Schools Hygiene
Middle Schools Westview
High Schools Longmont
School District St Vrain Dist Re 1J
Others
HOA Fee Include Common Amenities,Management
Senior Community false
Tax ID R0119142
SqFt Source Assessor
Special Listing Condition Private Owner
Read Less Info
Want to know what your home might be worth? Contact us for a FREE valuation!

Our team is ready to help you sell your home for the highest possible price ASAP

Bought with Staufer Team Real Estate

Making real estate fun, simple and stress-free!






