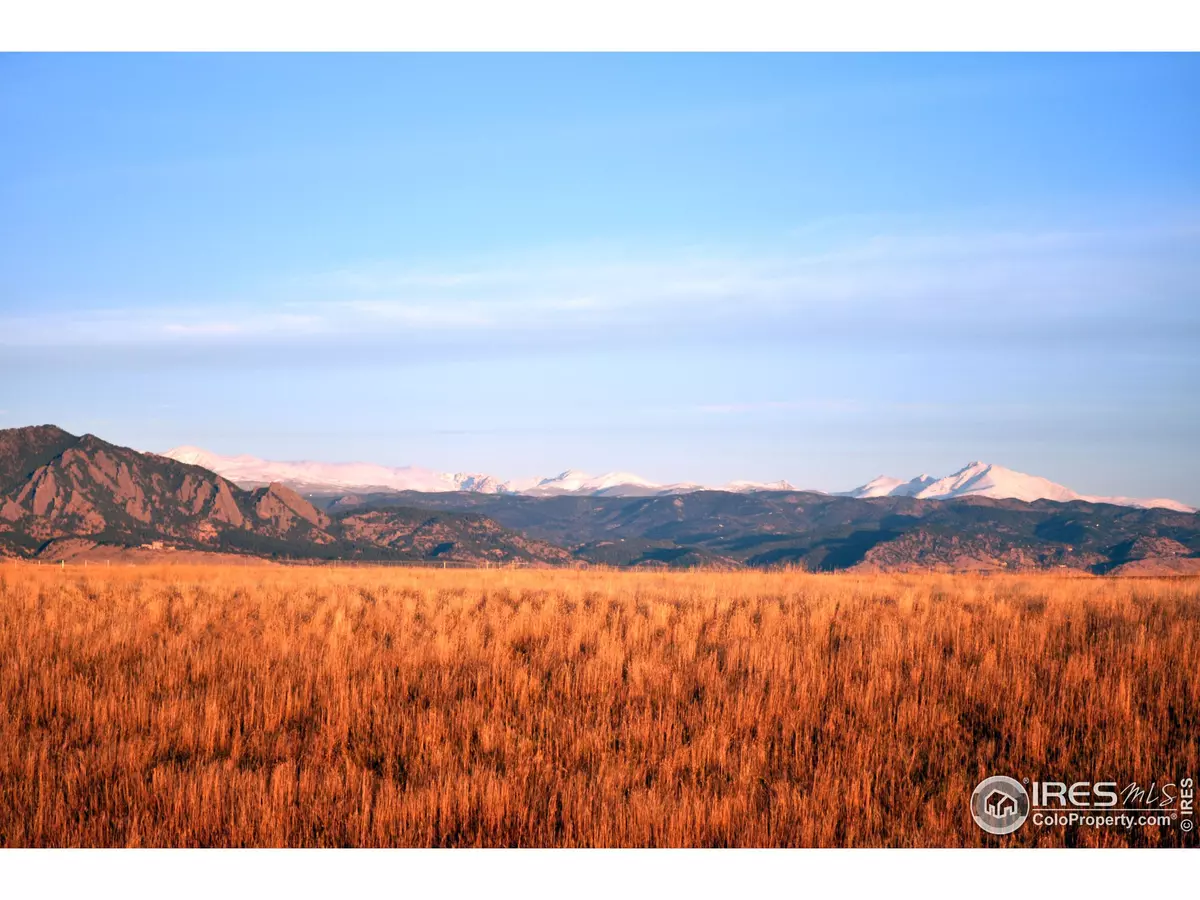$345,000
$355,000
2.8%For more information regarding the value of a property, please contact us for a free consultation.
2 Beds
3 Baths
1,292 SqFt
SOLD DATE : 10/02/2013
Key Details
Sold Price $345,000
Property Type Townhouse
Sub Type Attached Dwelling
Listing Status Sold
Purchase Type For Sale
Square Footage 1,292 sqft
Subdivision Ridge At Superior
MLS Listing ID 707196
Sold Date 10/02/13
Bedrooms 2
Full Baths 1
Half Baths 1
Three Quarter Bath 1
HOA Fees $254/mo
HOA Y/N true
Abv Grd Liv Area 1,292
Originating Board IRES MLS
Year Built 1998
Annual Tax Amount $2,368
Lot Size 1,306 Sqft
Acres 0.03
Property Description
SWEEPING DIVIDE VIEWS! Rarely available 2BR+Loft Aspen floor plan w/basement, abutting open space with panoramic Continental Divide views from the master, dining & living rooms. Upgraded slab granite tops, lighting, SS appliances, hardware. Two large master suites w/private baths. Vaulted ceilings, inviting fireplace, master bedroom deck, patio. Unfin basement perfect for a future family room, bedroom & bath. Includes Rock Creek pool & tennis. Close to Whole Foods, Costco, Super Target & US36.
Location
State CO
County Boulder
Area Superior
Zoning RES
Direction From US 36, South on McCaslin 1 mile. Left on High Plains. Drive to top. Left on Rockview lane to end. Left on Rockview Circle Unit on Right in Driveway only.
Rooms
Basement Unfinished
Primary Bedroom Level Upper
Master Bedroom 14x12
Bedroom 2 Upper 13x13
Dining Room Wood Floor
Kitchen Wood Floor
Interior
Interior Features Study Area, Separate Dining Room, Cathedral/Vaulted Ceilings, Open Floorplan
Heating Forced Air
Cooling Central Air
Flooring Wood Floors
Fireplaces Type Circulating, Gas, Living Room
Fireplace true
Window Features Window Coverings,Double Pane Windows
Appliance Gas Range/Oven, Dishwasher, Refrigerator
Laundry Washer/Dryer Hookups, In Basement
Exterior
Exterior Feature Lighting, Balcony
Garage Spaces 2.0
Community Features None
Utilities Available Natural Gas Available, Electricity Available
View Foothills View
Roof Type Composition
Street Surface Paved,Asphalt
Porch Patio
Building
Lot Description Curbs, Gutters, Cul-De-Sac, Abuts Private Open Space
Faces Northeast
Story 2
Sewer City Sewer
Water City Water, Superior
Level or Stories Two
Structure Type Wood/Frame
New Construction false
Schools
Elementary Schools Superior
Middle Schools Eldorado
High Schools Monarch
School District Boulder Valley Dist Re2
Others
HOA Fee Include Trash,Snow Removal,Management,Utilities,Maintenance Structure,Water/Sewer
Senior Community false
Tax ID R0122410
SqFt Source Assessor
Special Listing Condition Private Owner
Read Less Info
Want to know what your home might be worth? Contact us for a FREE valuation!

Our team is ready to help you sell your home for the highest possible price ASAP

Bought with WK Real Estate

Making real estate fun, simple and stress-free!






