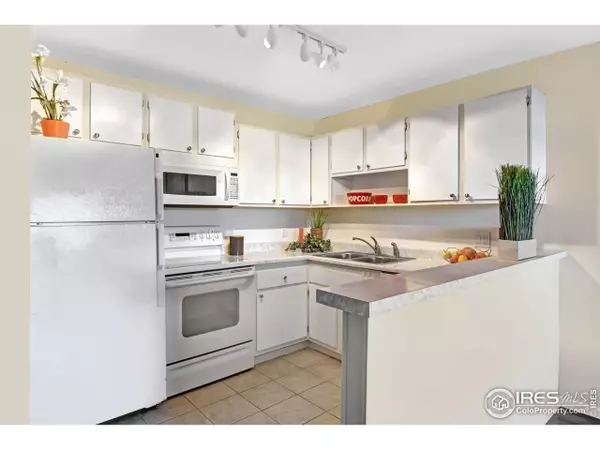$240,000
$225,000
6.7%For more information regarding the value of a property, please contact us for a free consultation.
1 Bed
1 Bath
625 SqFt
SOLD DATE : 12/30/2021
Key Details
Sold Price $240,000
Property Type Townhouse
Sub Type Attached Dwelling
Listing Status Sold
Purchase Type For Sale
Square Footage 625 sqft
Subdivision Stonegate Townhomes Condos 1
MLS Listing ID 955932
Sold Date 12/30/21
Style Ranch
Bedrooms 1
Full Baths 1
HOA Fees $255/mo
HOA Y/N true
Abv Grd Liv Area 625
Originating Board IRES MLS
Year Built 1969
Annual Tax Amount $1,209
Property Description
Charming, cozy & warm 1br unit freshly painted with newer LVP floors, white appliances, new sink in bath. Great main floor location facing out to greenspace with private patio. New window and sliding glass door on order (mid Dec install). One reserved parking space (#132) and secure storage closet in hall. Building interior has new carpet and freshly painted interior. Common laundry on 2nd floor. HOA has indoor hot tub and swimming pool, fitness room, tennis court, 1/2 court basketball, playground, gazebo. Walk right out to Twin Lakes Trails leading to dog park, Avery and Asher brewing! Walking distance to bus, shops and restaurants in Gunbarrel.
Location
State CO
County Boulder
Community Clubhouse, Tennis Court(S), Hot Tub, Indoor Pool, Playground, Fitness Center, Park, Extra Storage
Area Suburban Plains
Zoning PUD
Direction From Diagonal & 63rd: S on 63rd to Spine, E on Spine to Williams Fork, E on Williams Fork turn R into Stonegate Complex. Follow around to tennis courts. 5120 is behind tennis cts. Park in Visitor spots or designated space #132
Rooms
Basement None
Primary Bedroom Level Main
Master Bedroom 12x11
Kitchen Vinyl Floor
Interior
Heating Hot Water, Common Heat Source
Cooling Central Air
Window Features Double Pane Windows
Appliance Electric Range/Oven, Dishwasher, Refrigerator
Laundry Common Area
Exterior
Exterior Feature Private Yard
Fence Fenced
Community Features Clubhouse, Tennis Court(s), Hot Tub, Indoor Pool, Playground, Fitness Center, Park, Extra Storage
Utilities Available Natural Gas Available
Waterfront false
Roof Type Composition
Handicap Access Level Lot, Level Drive, Near Bus, Low Carpet, No Stairs, Main Floor Bath, Main Level Bedroom
Porch Patio
Building
Lot Description Level
Faces North
Story 1
Sewer City Sewer
Water City Water, City of Boulder
Level or Stories One
Structure Type Wood/Frame,Brick/Brick Veneer
New Construction false
Schools
Elementary Schools Heatherwood
Middle Schools Platt
High Schools Fairview
School District Boulder Valley Dist Re2
Others
HOA Fee Include Common Amenities,Trash,Snow Removal,Maintenance Grounds,Maintenance Structure,Water/Sewer,Heat,Hazard Insurance
Senior Community false
Tax ID R0083612
SqFt Source Assessor
Special Listing Condition Private Owner
Read Less Info
Want to know what your home might be worth? Contact us for a FREE valuation!

Our team is ready to help you sell your home for the highest possible price ASAP

Bought with RE/MAX of Boulder, Inc

Making real estate fun, simple and stress-free!






