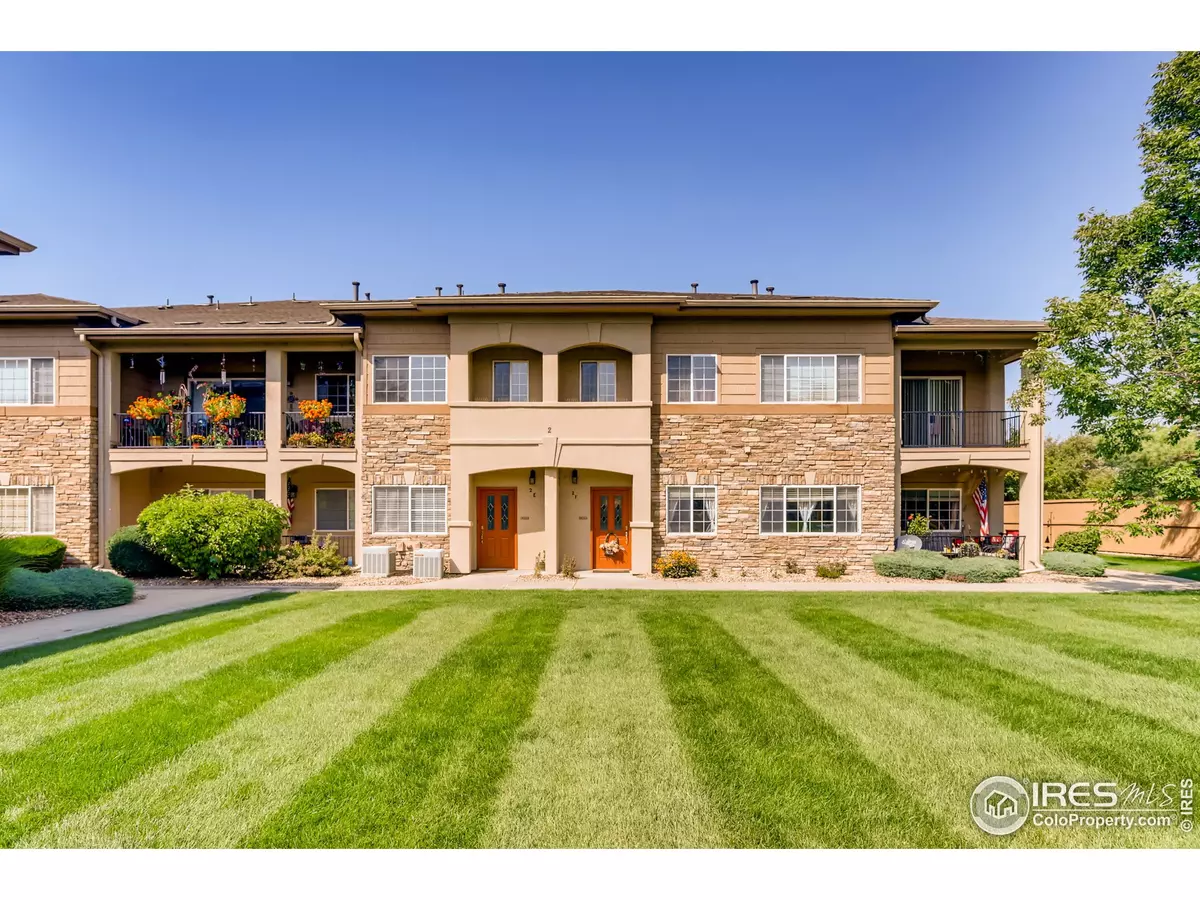$375,000
$385,000
2.6%For more information regarding the value of a property, please contact us for a free consultation.
2 Beds
2 Baths
1,239 SqFt
SOLD DATE : 10/21/2021
Key Details
Sold Price $375,000
Property Type Townhouse
Sub Type Attached Dwelling
Listing Status Sold
Purchase Type For Sale
Square Footage 1,239 sqft
Subdivision Villas At Ute Creek Condos
MLS Listing ID 950769
Sold Date 10/21/21
Style Contemporary/Modern,Ranch
Bedrooms 2
Full Baths 2
HOA Fees $230/mo
HOA Y/N true
Abv Grd Liv Area 1,239
Originating Board IRES MLS
Year Built 2000
Annual Tax Amount $2,050
Property Description
Luxurious low maintenance living. Welcome to Vistas at Ute Creek. You are steps away from golf and no stairs makes this the perfect getaway called home. Entering the home through the front door, you are greeted with a green common area and a very spacious patio. Open the door to new wood flooring flowing through the living room, dining room and kitchen. Master suite has brand new carpet and a 5 piece master bathroom. Second bedroom is generous and great for guests or family also sporting new carpet. Home is completed with a 2 car tandem garage. Don't miss this bottom floor Longmont beauty.
Location
State CO
County Boulder
Community Park
Area Longmont
Zoning Res
Direction From Pace St, go West on Whitehall Dr, first building on the left.
Rooms
Basement None
Primary Bedroom Level Main
Master Bedroom 15x13
Bedroom 2 Main 12x11
Kitchen Tile Floor
Interior
Interior Features Satellite Avail, High Speed Internet, Open Floorplan, Walk-In Closet(s)
Heating Forced Air
Cooling Central Air
Fireplaces Type Gas
Fireplace true
Window Features Window Coverings
Appliance Electric Range/Oven, Dishwasher, Refrigerator
Exterior
Parking Features Tandem
Garage Spaces 2.0
Community Features Park
Utilities Available Natural Gas Available, Electricity Available, Cable Available
Roof Type Composition
Street Surface Paved,Asphalt
Handicap Access Level Lot, No Stairs
Building
Lot Description Level
Story 1
Water City Water, City of Longmont
Level or Stories One
Structure Type Brick/Brick Veneer
New Construction false
Schools
Elementary Schools Alpine
Middle Schools Heritage
High Schools Skyline
School District St Vrain Dist Re 1J
Others
HOA Fee Include Common Amenities,Trash,Snow Removal,Maintenance Structure
Senior Community false
Tax ID R0147498
SqFt Source Other
Special Listing Condition Private Owner
Read Less Info
Want to know what your home might be worth? Contact us for a FREE valuation!

Our team is ready to help you sell your home for the highest possible price ASAP

Bought with RE/MAX of Boulder, Inc
Making real estate fun, simple and stress-free!






