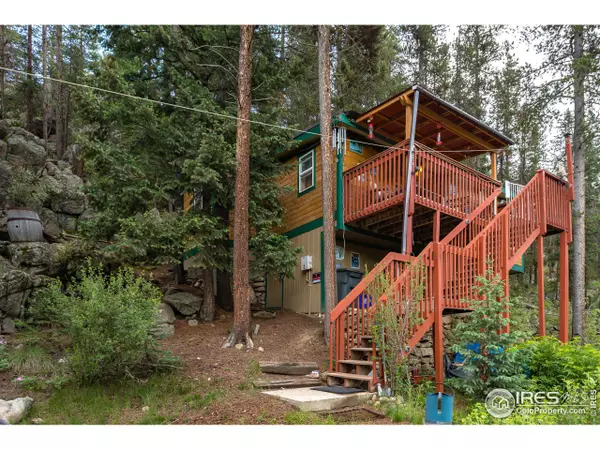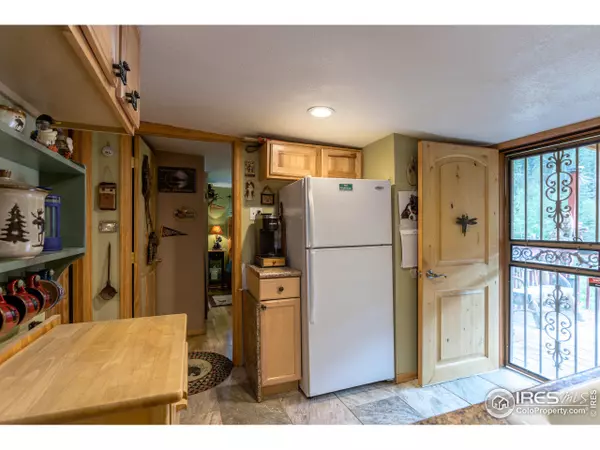$370,000
$373,000
0.8%For more information regarding the value of a property, please contact us for a free consultation.
2 Beds
1 Bath
588 SqFt
SOLD DATE : 09/27/2021
Key Details
Sold Price $370,000
Property Type Single Family Home
Sub Type Residential-Detached
Listing Status Sold
Purchase Type For Sale
Square Footage 588 sqft
Subdivision Brickey Highlands #1
MLS Listing ID 945232
Sold Date 09/27/21
Style Cabin,Ranch
Bedrooms 2
Full Baths 1
HOA Y/N false
Abv Grd Liv Area 588
Originating Board IRES MLS
Year Built 1923
Annual Tax Amount $747
Lot Size 0.370 Acres
Acres 0.37
Property Description
Adorably updated & fully furnished mountain cabin, + a separate 453 sqft bunk house, perfect for a weekend getaway or year round living! Main 588sqft cabin has 2beds/1full bath & features beautiful hardwood floors, spacious updated kitchen, living rm w/ wood stove, dog door out to the completely fenced in kennel & a lg covered front deck. Plenty of storage including in the lower level. Awesome bunk house that can sleep 6-8 people, + storage room & shed. Beautiful & serene location on .37 Acres, abundant w/wildlife, great rock outcroppings, seating/patio area w/teepee, firepit, and S. Beaver Creek across the street. Convenient location off HWY 72, only 40 minutes from Boulder & 15 minutes to Eldora Ski Resort. See floor plans in additional documents.
Location
State CO
County Gilpin
Area Suburban Mountains
Zoning RES
Direction Take Hwy 119 (Peak to Peak Hwy) to Hwy 72 (Coal Creek Canyon Rd), right on S Beaver Creek Rd. OR from Hwy 93: Hwy 72 West through Coal Creek Canyon, left on S. Beaver. Creek Rd. Continue on Beaver Creek Rd to house/sign on left.
Rooms
Other Rooms Kennel/Dog Run, Storage
Basement None, Unfinished
Primary Bedroom Level Main
Master Bedroom 11x10
Bedroom 2 Main 9x10
Kitchen Tile Floor
Interior
Interior Features Eat-in Kitchen, Pantry
Heating Wood Stove, 2 or more Heat Sources, Wall Furnace
Flooring Wood Floors
Fireplaces Type Living Room, Fireplace Tools Included
Fireplace true
Window Features Window Coverings,Skylight(s)
Appliance Electric Range/Oven, Refrigerator, Microwave
Laundry Main Level
Exterior
Garage RV/Boat Parking
Garage Spaces 4.0
Utilities Available Electricity Available
Waterfront false
View Foothills View
Roof Type Metal
Street Surface Dirt
Porch Patio, Deck, Enclosed
Parking Type RV/Boat Parking
Building
Lot Description Wooded, Sloped, Rock Outcropping
Faces West
Story 1
Sewer Septic
Water Well, Cistern, cistern
Level or Stories One
Structure Type Wood/Frame
New Construction false
Schools
Elementary Schools Nederland
Middle Schools Nederland
High Schools Nederland
School District Boulder Valley Dist Re2
Others
Senior Community false
Tax ID R013098
SqFt Source Other
Special Listing Condition Private Owner
Read Less Info
Want to know what your home might be worth? Contact us for a FREE valuation!

Our team is ready to help you sell your home for the highest possible price ASAP

Bought with CO-OP Non-IRES

Making real estate fun, simple and stress-free!






