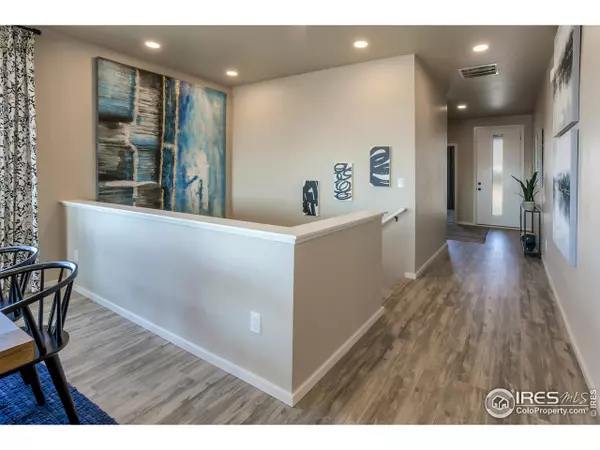$490,115
$488,015
0.4%For more information regarding the value of a property, please contact us for a free consultation.
4 Beds
3 Baths
2,540 SqFt
SOLD DATE : 08/19/2021
Key Details
Sold Price $490,115
Property Type Single Family Home
Sub Type Residential-Detached
Listing Status Sold
Purchase Type For Sale
Square Footage 2,540 sqft
Subdivision Northridge Trails (City Center)
MLS Listing ID 934913
Sold Date 08/19/21
Style Ranch
Bedrooms 4
Full Baths 1
Three Quarter Bath 2
HOA Fees $20/ann
HOA Y/N true
Abv Grd Liv Area 1,575
Originating Board IRES MLS
Year Built 2021
Lot Size 6,534 Sqft
Acres 0.15
Property Description
Christie by Hartford Homes. Open concept ranch. Garden level w/ deck & stairs. Smoke cabinetry. Quartz countertops throughout. S.s. dishwasher, gas range, microwave, and side-by-side fridge. Vinyl plank flooring in living room, master bedroom, baths, laundry, entry, kitchen, and dining. Vaulted ceiling in master bedroom. Finished basement w/ rec room, 2 bedrooms, bath, and wet bar w/ mini-fridge. Central a/c. PHOTOS FROM PREVIOUSLY BUILT HOME AND MAY DEPICT DIFFERENT FINISHES THAN OUTLINED ABOVE. ASK ABOUT CURRENT LENDER INCENTIVES.
Location
State CO
County Weld
Community Park
Area Greeley/Weld
Zoning RES
Direction From Greeley: Head West on W 10th St, Turn Right onto 47th Ave, Turn Left onto W. 4th St, Turn Left onto 66th Ave., Turn Right onto W 4th St. Rd., Models will be on the left hand side. MODEL LOCATED AT 6610 4TH STREET ROAD
Rooms
Basement Partially Finished
Primary Bedroom Level Main
Master Bedroom 13x13
Bedroom 2 Main 9x10
Bedroom 3 Basement 11x13
Bedroom 4 Basement 11x11
Dining Room Vinyl Floor
Kitchen Vinyl Floor
Interior
Interior Features Open Floorplan, Pantry, Walk-In Closet(s), Wet Bar, Kitchen Island
Heating Forced Air
Cooling Central Air
Appliance Gas Range/Oven, Dishwasher, Refrigerator, Bar Fridge, Microwave
Laundry Main Level
Exterior
Garage Garage Door Opener
Garage Spaces 2.0
Community Features Park
Utilities Available Natural Gas Available, Electricity Available
Roof Type Composition
Porch Deck
Building
Lot Description Corner Lot
Story 1
Sewer City Sewer
Water City Water, Greeley Water & Sewe
Level or Stories One
Structure Type Wood/Frame
New Construction true
Schools
Elementary Schools Winograd
Middle Schools Franklin
High Schools Northridge
School District Greeley 6
Others
HOA Fee Include Common Amenities
Senior Community false
Tax ID R8965057
SqFt Source Plans
Special Listing Condition Builder
Read Less Info
Want to know what your home might be worth? Contact us for a FREE valuation!

Our team is ready to help you sell your home for the highest possible price ASAP

Bought with Resident Realty

Making real estate fun, simple and stress-free!






