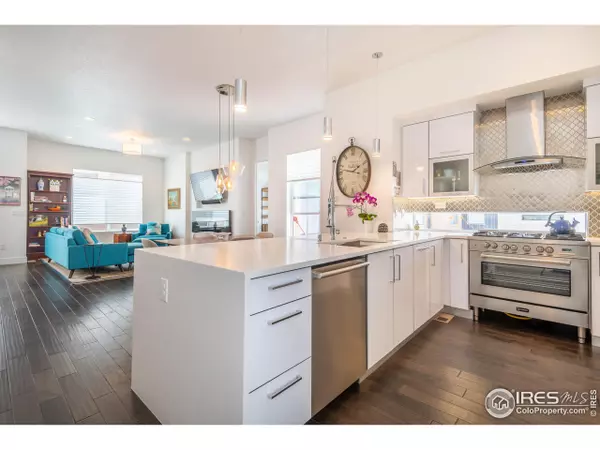$750,000
$729,900
2.8%For more information regarding the value of a property, please contact us for a free consultation.
4 Beds
5 Baths
2,544 SqFt
SOLD DATE : 07/23/2021
Key Details
Sold Price $750,000
Property Type Townhouse
Sub Type Attached Dwelling
Listing Status Sold
Purchase Type For Sale
Square Footage 2,544 sqft
Subdivision Skyland Village
MLS Listing ID 944066
Sold Date 07/23/21
Bedrooms 4
Full Baths 2
Half Baths 1
Three Quarter Bath 2
HOA Fees $125/mo
HOA Y/N true
Abv Grd Liv Area 2,544
Originating Board IRES MLS
Year Built 2019
Annual Tax Amount $3,395
Property Description
Light filled, end unit luxury townhome with west facing rooftop deck with expansive city and mountain views. Each of the 4 Bedrooms has it's own en-suite bathroom. Wonderful open floor plan with chef's kitchen. Kitchen features include 36" Italian range, built-in coffee/ espresso machine, custom high gloss cabinets, quartz countertops, etc. The primary bedroom has a private balcony, walk-in closet and beautifully appointed bathroom. The rooftop deck with retractable awning offers a spacious outdoor living area to entertain or to just unwind and enjoy the views. At 2544 sq ft this is one of the largest townhomes in Skyland Park. The location offers walk, bike and quick access by car to City Park,Golf Course, Denver Zoo. Quick commute to Downtown.
Location
State CO
County Denver
Area Metro Denver
Zoning res
Rooms
Basement None
Primary Bedroom Level Upper
Master Bedroom 15x13
Bedroom 2 Upper 12x13
Bedroom 3 Main 11x11
Bedroom 4 Lower 12x17
Dining Room Wood Floor
Kitchen Wood Floor
Interior
Heating Forced Air
Cooling Central Air
Window Features Window Coverings
Appliance Gas Range/Oven, Dishwasher, Refrigerator, Washer, Dryer, Microwave, Disposal
Laundry Upper Level
Exterior
Exterior Feature Balcony
Parking Features Garage Door Opener
Garage Spaces 2.0
Community Features None
Utilities Available Natural Gas Available, Electricity Available, Cable Available
View Mountain(s), Foothills View
Roof Type Rubber
Street Surface Paved
Porch Deck
Building
Story 3
Sewer City Sewer
Water City Water, City of Denver
Level or Stories Tri-Level
Structure Type Wood/Frame,Brick/Brick Veneer,Stucco
New Construction false
Schools
Elementary Schools Barrett
Middle Schools Whittier
High Schools East
School District Denver District 1
Others
HOA Fee Include Common Amenities,Trash,Snow Removal,Maintenance Structure
Senior Community false
Tax ID 225412080
SqFt Source Assessor
Special Listing Condition Private Owner
Read Less Info
Want to know what your home might be worth? Contact us for a FREE valuation!

Our team is ready to help you sell your home for the highest possible price ASAP

Bought with CO-OP Non-IRES

Making real estate fun, simple and stress-free!






