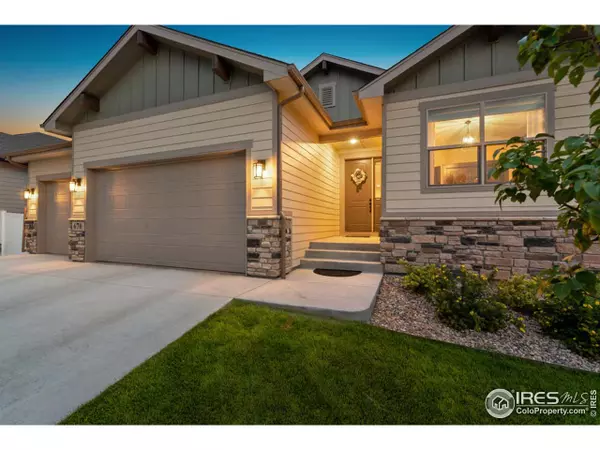$540,000
$540,000
For more information regarding the value of a property, please contact us for a free consultation.
4 Beds
3 Baths
2,852 SqFt
SOLD DATE : 09/15/2020
Key Details
Sold Price $540,000
Property Type Single Family Home
Sub Type Residential-Detached
Listing Status Sold
Purchase Type For Sale
Square Footage 2,852 sqft
Subdivision Winter Farm
MLS Listing ID 920550
Sold Date 09/15/20
Style Contemporary/Modern,Ranch
Bedrooms 4
Full Baths 3
HOA Y/N false
Abv Grd Liv Area 1,627
Originating Board IRES MLS
Year Built 2018
Annual Tax Amount $3,868
Lot Size 7,405 Sqft
Acres 0.17
Property Description
Like new home in Winter Farm that backs to open space! You will feel the quality of construction the moment you walk in to this home. With all of the stunning features and many upgrades, this home won't last long! Beautiful hickory flooring, bay window, a beautiful and bright kitchen with a large island and walk-in pantry. The backyard is private and comes with a covered and expansive patio and 220 hookups for a hot tub. Oversized 3 car garage that has been finished and insulated!
Location
State CO
County Weld
Community Park
Area Greeley/Weld
Zoning RES
Rooms
Family Room Carpet
Primary Bedroom Level Main
Master Bedroom 16x13
Bedroom 2 Main 12x11
Bedroom 3 Basement 13x11
Bedroom 4 Basement 12x11
Dining Room Wood Floor
Kitchen Wood Floor
Interior
Interior Features Eat-in Kitchen, Cathedral/Vaulted Ceilings, Open Floorplan, Pantry, Kitchen Island
Heating Forced Air
Cooling Central Air
Fireplaces Type Gas, Living Room
Fireplace true
Window Features Window Coverings,Wood Frames,Bay Window(s)
Appliance Gas Range/Oven, Double Oven, Dishwasher, Refrigerator, Microwave, Disposal
Laundry Washer/Dryer Hookups, Main Level
Exterior
Exterior Feature Lighting
Garage Spaces 3.0
Fence Fenced
Community Features Park
Utilities Available Natural Gas Available, Electricity Available
View Plains View
Roof Type Composition
Street Surface Paved,Concrete
Porch Patio
Building
Lot Description Curbs, Gutters, Sidewalks, Lawn Sprinkler System, Abuts Farm Land, Abuts Private Open Space
Faces West
Story 1
Water City Water, Town of Windsor
Level or Stories One
Structure Type Wood/Frame
New Construction false
Schools
Elementary Schools Range View, Tozer
Middle Schools Severance
High Schools Severance High School
School District Weld Re-4
Others
HOA Fee Include Common Amenities
Senior Community false
Tax ID R8945276
SqFt Source Other
Special Listing Condition Private Owner
Read Less Info
Want to know what your home might be worth? Contact us for a FREE valuation!

Our team is ready to help you sell your home for the highest possible price ASAP

Bought with CO-OP Non-IRES
Making real estate fun, simple and stress-free!






