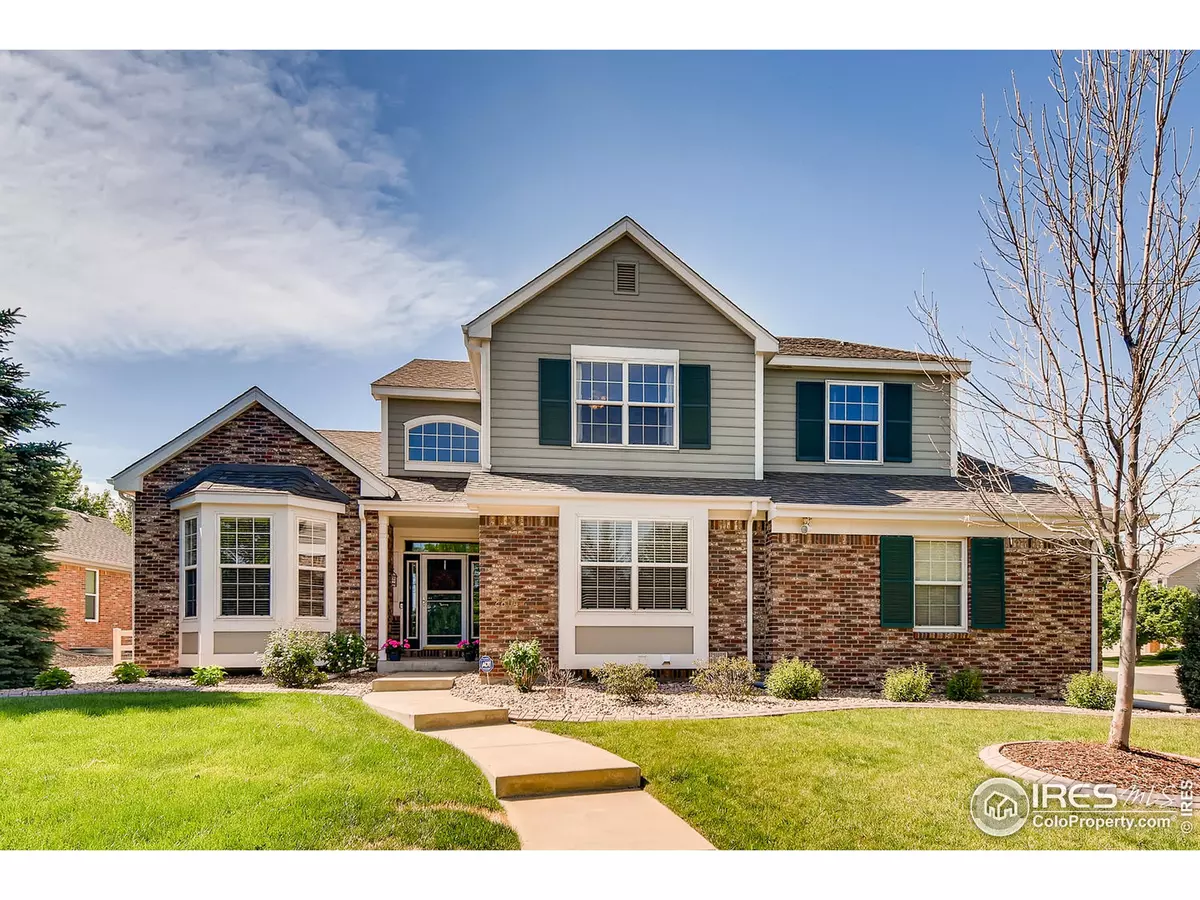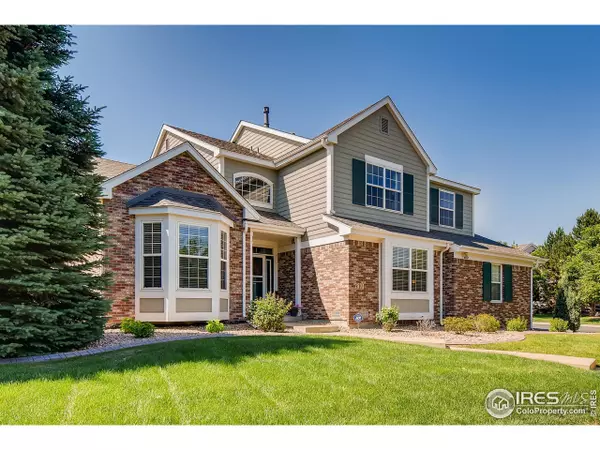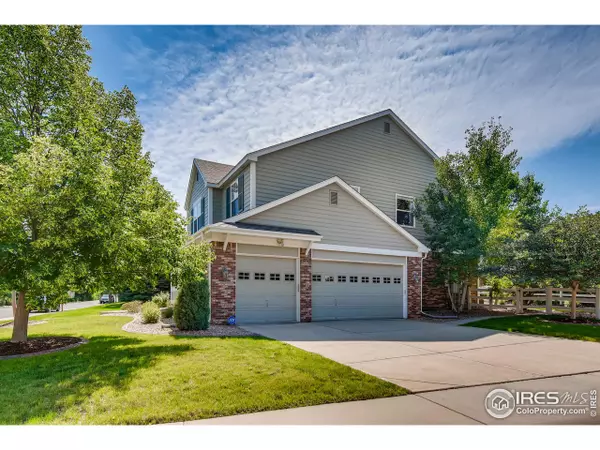$755,000
$755,000
For more information regarding the value of a property, please contact us for a free consultation.
5 Beds
5 Baths
4,657 SqFt
SOLD DATE : 09/14/2020
Key Details
Sold Price $755,000
Property Type Single Family Home
Sub Type Residential-Detached
Listing Status Sold
Purchase Type For Sale
Square Footage 4,657 sqft
Subdivision Savory Farm
MLS Listing ID 915803
Sold Date 09/14/20
Bedrooms 5
Full Baths 2
Three Quarter Bath 3
HOA Fees $75/mo
HOA Y/N true
Abv Grd Liv Area 3,311
Originating Board IRES MLS
Year Built 2002
Annual Tax Amount $5,386
Lot Size 10,454 Sqft
Acres 0.24
Property Description
This gorgeous 2-story offers an excellent floor plan & a beautiful back yard that is perfect for entertaining! Upon walking through the door you're greeted by a 2-story vaulted entryway w/hrdwd flrs that lead to the formal liv & din rooms. The kitchen w/hrdwd flrs, island, & stainless steel appliances opens to the family room w/hrdwd flrs, surround sound speakers & gas fireplace. There are 2 main floor offices, perfect for those who work from home! The upper level features the master suite w/spa-like 5 piece bath. A junior suite w/ 3/4 bath and 2 additional bedrooms w/a Jack & Jill bath w/2 sinks complete the upper level. The finished basement offers a fam/rec room w/surround sound speakers, a dry bar that is plumbed for a sink, bedroom, 3/4 bath & the storage/utility room. The fenced back yard has a covered patio & a brick-paver patio w/fire-pit. Sprinkler sys w/drip line. New A/C in 2018. New roof & exterior paint in 2014. Solar panels make for affordable monthly electric bills!
Location
State CO
County Adams
Area Metro Denver
Zoning RES
Direction From W 112th Ave and Federal Blvd go east on W 112th Ave to Clay St, go south on Clay St to W 111th Loop, go west on 111th Loop to property.
Rooms
Family Room Wood Floor
Primary Bedroom Level Upper
Master Bedroom 15x18
Bedroom 2 Upper 12x13
Bedroom 3 Upper 13x13
Bedroom 4 Upper 12x14
Bedroom 5 Basement 14x14
Dining Room Carpet
Kitchen Wood Floor
Interior
Interior Features Study Area, Eat-in Kitchen, Separate Dining Room, Cathedral/Vaulted Ceilings, Open Floorplan, Pantry, Walk-In Closet(s), Jack & Jill Bathroom, Kitchen Island, Two Primary Suites
Heating Forced Air
Cooling Central Air, Ceiling Fan(s)
Flooring Wood Floors
Fireplaces Type Gas, Family/Recreation Room Fireplace
Fireplace true
Appliance Electric Range/Oven, Double Oven, Dishwasher, Refrigerator, Microwave
Laundry Washer/Dryer Hookups, Main Level
Exterior
Garage Spaces 3.0
Utilities Available Natural Gas Available, Electricity Available
Waterfront false
Roof Type Composition
Porch Patio
Building
Lot Description Lawn Sprinkler System, Corner Lot
Faces North
Story 2
Sewer City Sewer
Water City Water, City of Westminster
Level or Stories Two
Structure Type Brick/Brick Veneer,Concrete
New Construction false
Schools
Elementary Schools Westview
Middle Schools Silver Hills
High Schools Northglenn
School District Adams Co. Dist 12
Others
HOA Fee Include Trash,Management
Senior Community false
Tax ID R0127103
SqFt Source Appraiser
Special Listing Condition Private Owner
Read Less Info
Want to know what your home might be worth? Contact us for a FREE valuation!

Our team is ready to help you sell your home for the highest possible price ASAP

Bought with CO-OP Non-IRES

Making real estate fun, simple and stress-free!






