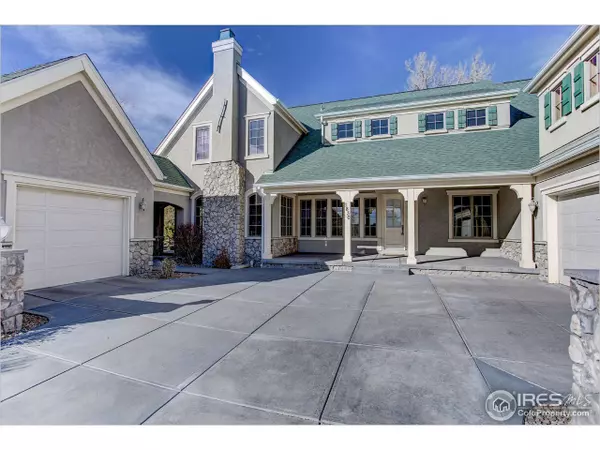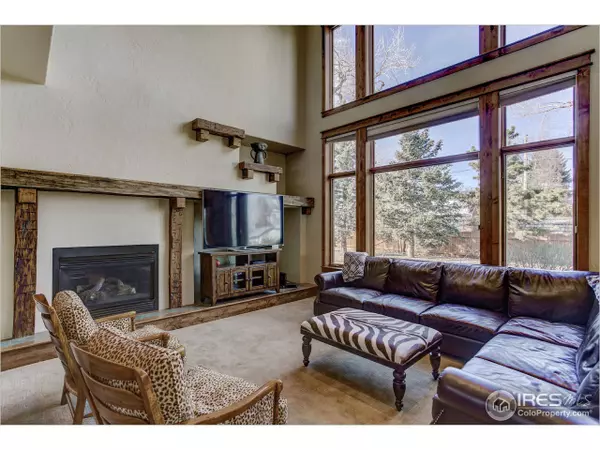$969,000
$989,000
2.0%For more information regarding the value of a property, please contact us for a free consultation.
4 Beds
5 Baths
3,849 SqFt
SOLD DATE : 06/01/2018
Key Details
Sold Price $969,000
Property Type Single Family Home
Sub Type Residential-Detached
Listing Status Sold
Purchase Type For Sale
Square Footage 3,849 sqft
Subdivision White Fence Farm
MLS Listing ID 841638
Sold Date 06/01/18
Style Contemporary/Modern
Bedrooms 4
Full Baths 3
Half Baths 1
Three Quarter Bath 1
HOA Fees $133/qua
HOA Y/N true
Abv Grd Liv Area 3,849
Originating Board IRES MLS
Year Built 2004
Annual Tax Amount $6,089
Lot Size 0.550 Acres
Acres 0.55
Property Description
Gorgeous English cottage home located on large, quiet lot tucked away in prestigious, gated country grove. 15 mins to Downtown & close to it all. This John Kurowski "Built Green" home feat a grand entry full of windows & light, private main flr study or frml dining rm, vaults & gourmet kitchen. Master suite w/ dual walk in closets, + 3 lrg addntl bedrms w/en suite bath, loft & library. Huge front porch. Knotty Alder cabinets compliment the 6" trim & 9' doors throughout. Don't miss this stunner!
Location
State CO
County Jefferson
Community Park
Area Metro Denver
Zoning SFR
Direction Traveling South down I-25, take exit 209B to merge onto US-6 W. Take CO-95/Sheridan Blvd exit South. Turn Right onto W Jewell Ave, Turn Right onto S Manor Ln, 1830 S MANOR LANE is on your right.
Rooms
Basement Unfinished, Structural Floor, Built-In Radon, Sump Pump
Primary Bedroom Level Main
Master Bedroom 17x15
Bedroom 2 Upper 12x12
Bedroom 3 Upper 13x11
Bedroom 4 Upper 11x11
Dining Room Carpet
Kitchen Wood Floor
Interior
Interior Features Study Area, Eat-in Kitchen, Separate Dining Room, Cathedral/Vaulted Ceilings, Open Floorplan, Pantry, Stain/Natural Trim, Walk-In Closet(s), Loft, Kitchen Island
Heating Forced Air, Zoned
Cooling Central Air, Ceiling Fan(s), Whole House Fan
Flooring Wood Floors
Fireplaces Type Insert, 2+ Fireplaces, Gas, Gas Logs Included, Family/Recreation Room Fireplace
Fireplace true
Window Features Window Coverings,Wood Frames,Double Pane Windows
Appliance Electric Range/Oven, Gas Range/Oven, Double Oven, Dishwasher, Refrigerator, Washer, Dryer, Microwave
Laundry Washer/Dryer Hookups, Main Level
Exterior
Parking Features Garage Door Opener, >8' Garage Door, Oversized
Garage Spaces 4.0
Community Features Park
Utilities Available Natural Gas Available, Electricity Available, Cable Available
View Mountain(s), Foothills View
Roof Type Fiberglass
Street Surface Paved,Asphalt
Handicap Access Level Lot, Near Bus, Low Carpet, Accessible Entrance, Main Floor Bath, Main Level Bedroom, Stall Shower, Main Level Laundry
Porch Patio
Building
Lot Description Curbs, Sidewalks, Fire Hydrant within 500 Feet, Lawn Sprinkler System, Level, Within City Limits
Faces South
Story 2
Sewer City Sewer
Water City Water, Public
Level or Stories Two
Structure Type Wood/Frame,Stone,Stucco
New Construction false
Schools
Elementary Schools Lasley
Middle Schools O'Connell
High Schools Alameda
School District Jefferson Dist R-1
Others
HOA Fee Include Trash,Snow Removal,Security,Management
Senior Community false
Tax ID 437221
SqFt Source Assessor
Special Listing Condition Private Owner
Read Less Info
Want to know what your home might be worth? Contact us for a FREE valuation!

Our team is ready to help you sell your home for the highest possible price ASAP

Bought with CO-OP Non-IRES
Making real estate fun, simple and stress-free!






