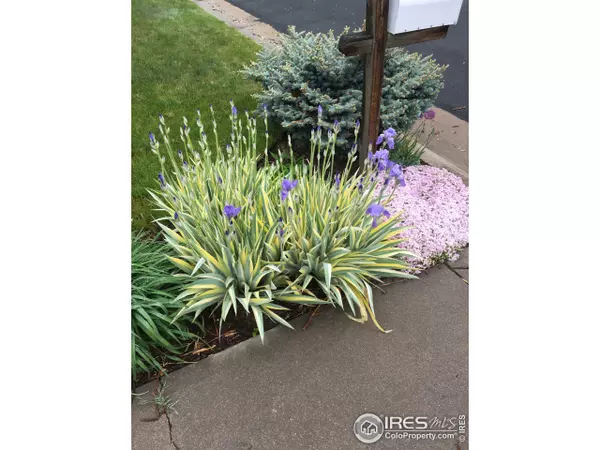$415,000
$399,950
3.8%For more information regarding the value of a property, please contact us for a free consultation.
4 Beds
2 Baths
1,620 SqFt
SOLD DATE : 05/03/2019
Key Details
Sold Price $415,000
Property Type Single Family Home
Sub Type Residential-Detached
Listing Status Sold
Purchase Type For Sale
Square Footage 1,620 sqft
Subdivision Countryside, Walnut Grove
MLS Listing ID 874081
Sold Date 05/03/19
Bedrooms 4
Full Baths 2
HOA Y/N false
Abv Grd Liv Area 1,620
Originating Board IRES MLS
Year Built 1977
Annual Tax Amount $1,555
Lot Size 6,969 Sqft
Acres 0.16
Property Description
STUNNING HOME! Gorgeous tile & marble accents throughout with granite counter tops, stainless appliances, hardwood floors & newer vinyl windows but lower bath. Smaller lower bedroom has 8 x 6 bonus nook, not in sq ft. Newer Furnace/HW heater, Private back yard when trees fill in, professionally landscaped w/2 decks, upper covered w/fan, flagstone patio, garden shed & raised gardens on full drip, south side. And the Mechanics dream garage! Peg board & cabinets stay built in storage in rafters.
Location
State CO
County Jefferson
Area Metro Denver
Zoning PUD
Direction Wadsworth to W. 108th, west to Quail St.south to 107th Pl, left to Pierson St, WATCH FOR SPEED BUMP, right to Pierson Cr. Right to property mid block on RIGHT.
Rooms
Family Room Carpet
Other Rooms Storage
Basement None
Primary Bedroom Level Main
Master Bedroom 12x11
Bedroom 2 Main 11x9
Bedroom 3 Lower 12x9
Bedroom 4 Lower 8x8
Dining Room Wood Floor
Kitchen Wood Floor
Interior
Interior Features Separate Dining Room
Heating Forced Air, Humidity Control
Cooling Evaporative Cooling, Ceiling Fan(s), Whole House Fan
Flooring Wood Floors
Window Features Window Coverings,Bay Window(s)
Appliance Electric Range/Oven, Dishwasher, Refrigerator, Microwave
Laundry Washer/Dryer Hookups, Lower Level
Exterior
Garage Garage Door Opener
Garage Spaces 2.0
Fence Fenced, Wood
Utilities Available Natural Gas Available
Roof Type Composition
Porch Patio, Deck
Building
Lot Description Lawn Sprinkler System
Story 2
Sewer City Sewer
Water City Water, CITY
Level or Stories Bi-Level
Structure Type Wood/Frame
New Construction false
Schools
Elementary Schools Lukas
Middle Schools Wayne Carle
High Schools Standley Lake
School District Jefferson Dist R-1
Others
Senior Community false
Tax ID 128513
SqFt Source Assessor
Special Listing Condition Private Owner
Read Less Info
Want to know what your home might be worth? Contact us for a FREE valuation!

Our team is ready to help you sell your home for the highest possible price ASAP

Bought with CO-OP Non-IRES

Making real estate fun, simple and stress-free!






