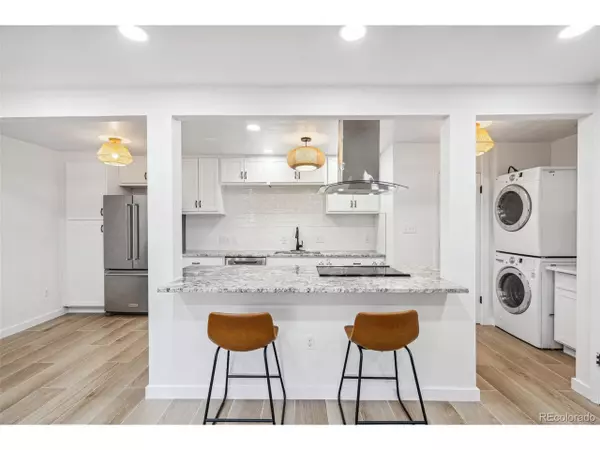GET MORE INFORMATION
$ 285,000
$ 295,000 3.4%
2 Beds
2 Baths
1,142 SqFt
$ 285,000
$ 295,000 3.4%
2 Beds
2 Baths
1,142 SqFt
Key Details
Sold Price $285,000
Property Type Townhouse
Sub Type Attached Dwelling
Listing Status Sold
Purchase Type For Sale
Square Footage 1,142 sqft
Subdivision Hiland Hills
MLS Listing ID 3151752
Sold Date 08/13/25
Bedrooms 2
Full Baths 1
Half Baths 1
HOA Fees $531/mo
HOA Y/N true
Abv Grd Liv Area 1,142
Year Built 1973
Annual Tax Amount $1,426
Property Sub-Type Attached Dwelling
Source REcolorado
Property Description
This isn't just a home-it's a smart, comfortable lifestyle in a location that keeps you connected to everything. Come see what thoughtful ownership really looks like!
Location
State CO
County Denver
Community Clubhouse, Pool, Fitness Center, Business Center
Area Metro Denver
Zoning R-2-A
Rooms
Basement Structural Floor
Primary Bedroom Level Upper
Master Bedroom 14x11
Bedroom 2 Upper 13x11
Interior
Interior Features Open Floorplan, Kitchen Island
Heating Forced Air
Cooling Central Air
Fireplaces Type Living Room, Single Fireplace
Fireplace true
Appliance Dishwasher, Refrigerator, Washer, Dryer, Microwave, Disposal
Laundry Main Level
Exterior
Exterior Feature Private Yard
Garage Spaces 1.0
Fence Fenced
Pool Private
Community Features Clubhouse, Pool, Fitness Center, Business Center
Utilities Available Electricity Available, Cable Available
Roof Type Composition
Street Surface Paved
Porch Patio
Private Pool true
Building
Lot Description Gutters
Story 2
Sewer City Sewer, Public Sewer
Water City Water
Level or Stories Two
Structure Type Wood/Frame,Brick/Brick Veneer,Wood Siding
New Construction false
Schools
Elementary Schools Denver Green
Middle Schools Denver Green
High Schools George Washington
School District Denver 1
Others
HOA Fee Include Trash,Snow Removal,Water/Sewer,Hazard Insurance
Senior Community false
SqFt Source Assessor
Special Listing Condition Other Owner

Bought with Start Real Estate
Making real estate fun, simple and stress-free!
8300 East Maplewood Avenue, Suite 100, Village, CO, 80111






