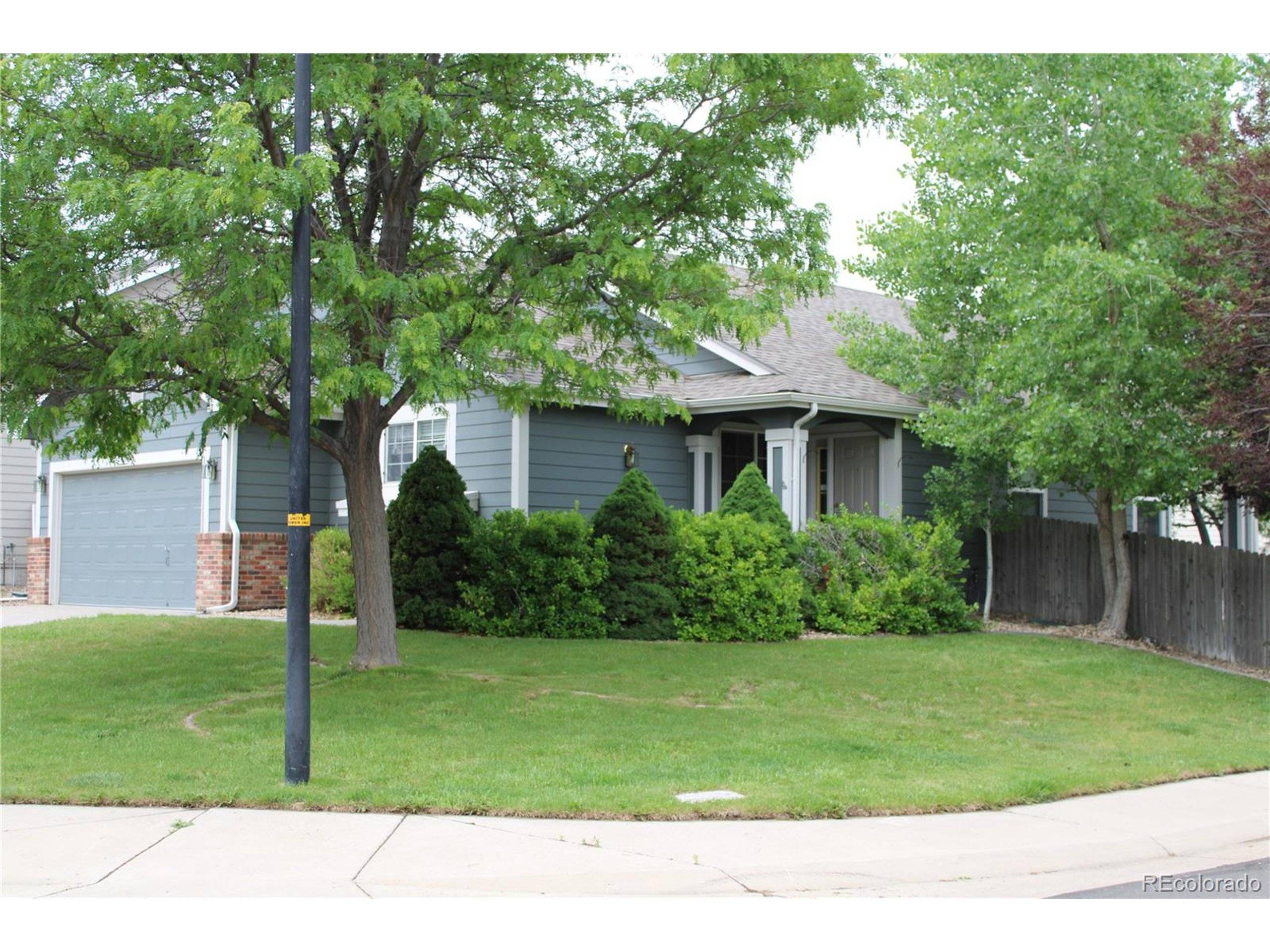GET MORE INFORMATION
$ 440,000
$ 445,000 1.1%
3 Beds
2 Baths
1,521 SqFt
$ 440,000
$ 445,000 1.1%
3 Beds
2 Baths
1,521 SqFt
Key Details
Sold Price $440,000
Property Type Single Family Home
Sub Type Residential-Detached
Listing Status Sold
Purchase Type For Sale
Square Footage 1,521 sqft
Subdivision Pheasant Ridge
MLS Listing ID 2114625
Sold Date 07/11/25
Style Contemporary/Modern,Ranch
Bedrooms 3
Full Baths 2
HOA Fees $58/mo
HOA Y/N true
Abv Grd Liv Area 1,521
Year Built 2001
Annual Tax Amount $3,458
Lot Size 7,405 Sqft
Acres 0.17
Property Sub-Type Residential-Detached
Source REcolorado
Property Description
This affordable and comfortable ranch-style home features a well-designed floor plan, a spacious kitchen with adjacent dining area, and a luxurious 5-piece master bath with walk-in closet. Located on a corner lot with mature trees providing backyard shade and a covered patio for relaxing. Conveniently near multiple elementary, middle, and high schools. Move-in ready! This property is to be sold in "AS IS Condition"
Location
State CO
County Adams
Area Metro Denver
Zoning PUD
Direction Driving Directions:From I-76, take the Bromley Lane exit and head west.Continue through the roundabout, staying northbound.Turn left (west) onto Southern Street.Proceed to Telluride Street and turn left (north).Take the first left, then another left onto Mesa Street.The house will be down the street on the left.
Rooms
Basement Crawl Space
Primary Bedroom Level Main
Master Bedroom 16x15
Bedroom 2 Main 10x13
Bedroom 3 Main 10x13
Interior
Interior Features Eat-in Kitchen, Walk-In Closet(s)
Heating Forced Air
Cooling Central Air
Fireplaces Type Gas, Family/Recreation Room Fireplace, Single Fireplace
Fireplace true
Appliance Dishwasher, Refrigerator, Washer, Dryer, Disposal
Laundry Main Level
Exterior
Garage Spaces 2.0
Roof Type Composition
Street Surface Paved
Porch Patio
Building
Lot Description Gutters, Corner Lot
Faces East
Story 1
Sewer City Sewer, Public Sewer
Water City Water
Level or Stories One
Structure Type Wood/Frame,Brick/Brick Veneer,Wood Siding,Concrete
New Construction false
Schools
Elementary Schools Mary E Pennock
Middle Schools Bromley East Charter
High Schools Eagle Ridge Academy
School District School District 27-J
Others
Senior Community false
SqFt Source Assessor
Special Listing Condition Private Owner

Bought with LIV Sotheby's Intl Realty G
Making real estate fun, simple and stress-free!
8300 East Maplewood Avenue, Suite 100, Village, CO, 80111






