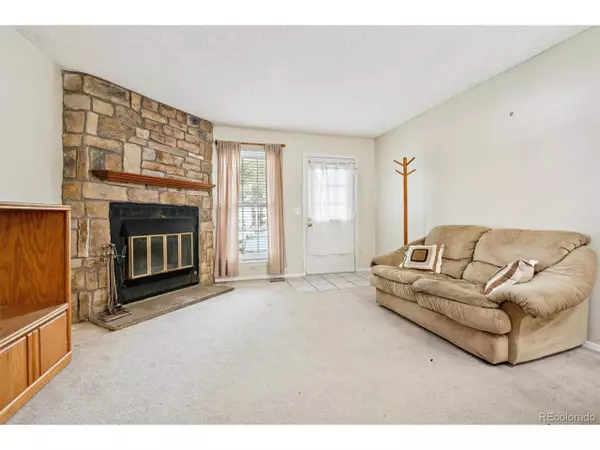
2 Beds
1 Bath
870 SqFt
2 Beds
1 Bath
870 SqFt
Key Details
Property Type Townhouse
Sub Type Attached Dwelling
Listing Status Active
Purchase Type For Sale
Square Footage 870 sqft
Subdivision Granville
MLS Listing ID 3906696
Bedrooms 2
Full Baths 1
HOA Fees $331/mo
HOA Y/N true
Abv Grd Liv Area 870
Originating Board REcolorado
Year Built 1983
Annual Tax Amount $1,258
Property Description
Location
State CO
County Denver
Community Pool
Area Metro Denver
Zoning R-4
Direction GPS
Rooms
Primary Bedroom Level Upper
Master Bedroom 14x14
Bedroom 2 Upper 11x10
Interior
Heating Forced Air
Fireplaces Type Living Room, Single Fireplace
Fireplace true
Appliance Dishwasher, Refrigerator, Washer, Dryer, Microwave
Laundry Upper Level
Exterior
Garage Spaces 1.0
Community Features Pool
Waterfront false
Roof Type Composition
Porch Deck
Building
Story 2
Sewer City Sewer, Public Sewer
Water City Water
Level or Stories Two
Structure Type Wood/Frame
New Construction false
Schools
Elementary Schools Mcmeen
Middle Schools Hill
High Schools George Washington
School District Denver 1
Others
HOA Fee Include Trash,Snow Removal,Maintenance Structure,Water/Sewer,Hazard Insurance
Senior Community false
SqFt Source Assessor
Special Listing Condition Private Owner


Making real estate fun, simple and stress-free!






