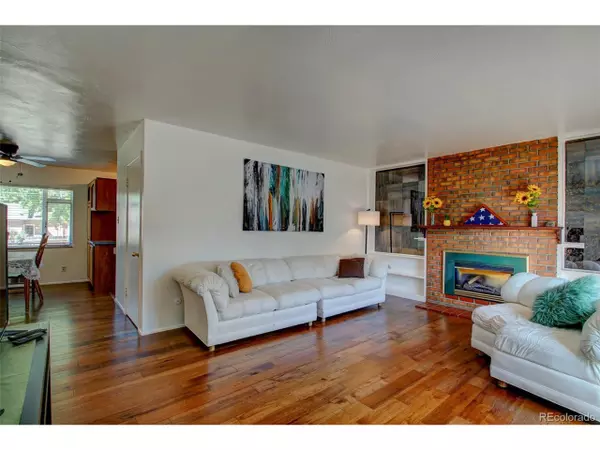
5 Beds
2 Baths
2,294 SqFt
5 Beds
2 Baths
2,294 SqFt
Key Details
Property Type Single Family Home
Sub Type Residential-Detached
Listing Status Active
Purchase Type For Sale
Square Footage 2,294 sqft
Subdivision Harvey Park South
MLS Listing ID 1836788
Style Ranch
Bedrooms 5
Full Baths 1
Three Quarter Bath 1
HOA Y/N false
Abv Grd Liv Area 1,147
Originating Board REcolorado
Year Built 1956
Annual Tax Amount $2,700
Lot Size 7,840 Sqft
Acres 0.18
Property Description
Location
State CO
County Denver
Area Metro Denver
Zoning S-SU-D
Direction Please use GPS
Rooms
Other Rooms Outbuildings
Basement Full, Partially Finished
Primary Bedroom Level Main
Bedroom 2 Main
Bedroom 3 Main
Bedroom 4 Basement
Bedroom 5 Basement
Interior
Interior Features In-Law Floorplan
Heating Forced Air
Cooling Central Air, Ceiling Fan(s)
Fireplaces Type 2+ Fireplaces, Gas, Living Room, Basement
Fireplace true
Window Features Bay Window(s)
Appliance Dishwasher, Refrigerator, Washer, Dryer, Microwave, Disposal
Laundry In Basement
Exterior
Garage Spaces 1.0
Utilities Available Electricity Available
Waterfront false
Roof Type Composition
Street Surface Paved
Handicap Access Level Lot
Building
Lot Description Level
Story 1
Sewer City Sewer, Public Sewer
Water City Water
Level or Stories One
Structure Type Brick/Brick Veneer
New Construction false
Schools
Elementary Schools Sabin
Middle Schools Strive Federal
High Schools John F. Kennedy
School District Denver 1
Others
Senior Community false
SqFt Source Assessor
Special Listing Condition Private Owner


Making real estate fun, simple and stress-free!






