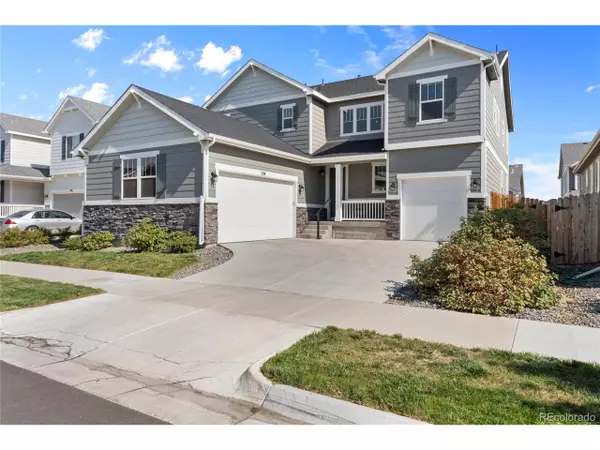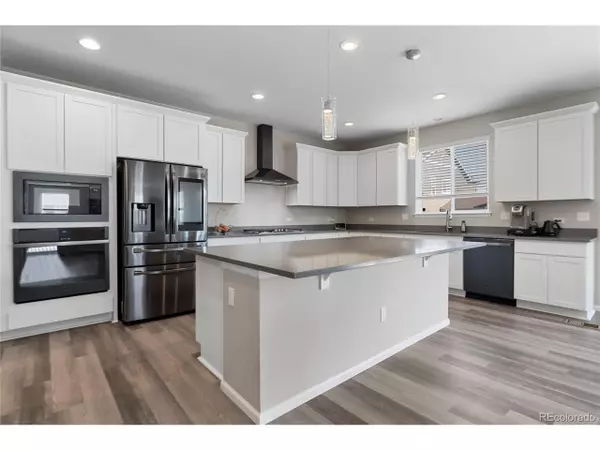
4 Beds
4 Baths
3,248 SqFt
4 Beds
4 Baths
3,248 SqFt
Key Details
Property Type Single Family Home
Sub Type Residential-Detached
Listing Status Active
Purchase Type For Sale
Square Footage 3,248 sqft
Subdivision Brighton East Farms
MLS Listing ID 6006677
Bedrooms 4
Full Baths 2
Half Baths 1
Three Quarter Bath 1
HOA Fees $60/mo
HOA Y/N true
Abv Grd Liv Area 3,248
Originating Board REcolorado
Year Built 2020
Annual Tax Amount $7,345
Lot Size 6,534 Sqft
Acres 0.15
Property Description
Location
State CO
County Adams
Area Metro Denver
Zoning RES
Direction From I-76 East take exit 22 for Bromley Lane, turn left onto E Bromley Lane and slight right toward N Frontage Rd, turn left onto N 60th Ave and then take a left onto Longs Peak St, right on Hearthstone Ave, property will be on the right side towards middle of the block .
Rooms
Basement Full, Unfinished
Primary Bedroom Level Upper
Master Bedroom 15x18
Bedroom 2 Upper 15x14
Bedroom 3 Upper 11x14
Bedroom 4 Upper 12x12
Interior
Interior Features Study Area, Eat-in Kitchen, Cathedral/Vaulted Ceilings, Open Floorplan, Pantry, Walk-In Closet(s), Kitchen Island
Heating Forced Air
Cooling Central Air
Fireplaces Type None
Fireplace false
Window Features Window Coverings,Double Pane Windows
Appliance Dishwasher, Refrigerator, Washer, Dryer, Microwave, Disposal
Laundry Upper Level
Exterior
Garage Spaces 3.0
Fence Fenced
Utilities Available Electricity Available, Cable Available
Waterfront false
Roof Type Composition
Street Surface Paved
Handicap Access Level Lot
Porch Patio
Building
Lot Description Lawn Sprinkler System, Level
Faces Southeast
Story 2
Foundation Slab
Sewer City Sewer, Public Sewer
Water City Water
Level or Stories Two
Structure Type Wood/Frame,Brick/Brick Veneer,Wood Siding
New Construction false
Schools
Elementary Schools Northeast
Middle Schools Overland Trail
High Schools Brighton
School District School District 27-J
Others
HOA Fee Include Trash
Senior Community false
SqFt Source Assessor
Special Listing Condition Private Owner


Making real estate fun, simple and stress-free!






