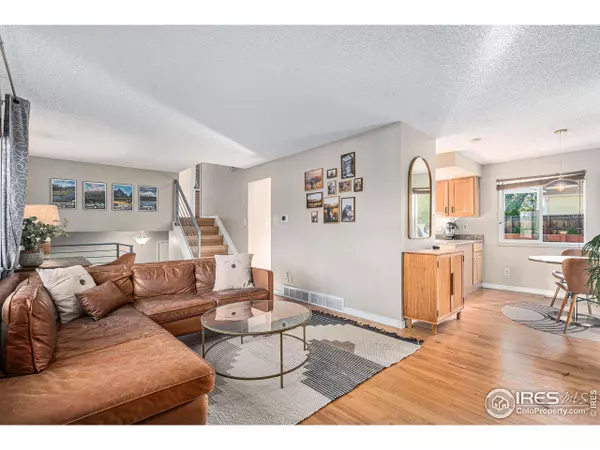
3 Beds
3 Baths
1,779 SqFt
3 Beds
3 Baths
1,779 SqFt
Key Details
Property Type Single Family Home
Sub Type Residential-Detached
Listing Status Active
Purchase Type For Sale
Square Footage 1,779 sqft
Subdivision Sheridan Green
MLS Listing ID 1020250
Bedrooms 3
Full Baths 1
Half Baths 1
Three Quarter Bath 1
HOA Y/N false
Abv Grd Liv Area 1,227
Originating Board IRES MLS
Year Built 1981
Annual Tax Amount $2,399
Lot Size 6,534 Sqft
Acres 0.15
Property Description
Location
State CO
County Jefferson
Community Park
Area Metro Denver
Zoning SFR
Direction From Sheridan Blvd., go west on W 112th Ave. to Kendall. Turn right (north) on Kendall St and the house will be two blocks north on the left.
Rooms
Basement Partial
Primary Bedroom Level Upper
Master Bedroom 15x10
Dining Room Hardwood
Kitchen Hardwood
Interior
Interior Features Eat-in Kitchen, Separate Dining Room
Heating Forced Air
Cooling Central Air
Fireplaces Type Family/Recreation Room Fireplace
Fireplace true
Window Features Window Coverings
Appliance Electric Range/Oven, Dishwasher, Refrigerator
Laundry Washer/Dryer Hookups
Exterior
Garage Spaces 2.0
Fence Fenced, Wood
Community Features Park
Utilities Available Natural Gas Available
Waterfront false
Roof Type Composition
Street Surface Paved,Asphalt
Porch Deck
Building
Lot Description Sidewalks, Lawn Sprinkler System, Mineral Rights Excluded, Abuts Park
Faces East
Story 2
Sewer City Sewer
Water City Water, City of Westminster
Level or Stories Bi-Level
Structure Type Wood/Frame
New Construction false
Schools
Elementary Schools Sheridan Green
Middle Schools Mandalay Jr.
High Schools Standley Lake
School District Jefferson Dist R-1
Others
Senior Community false
Tax ID 129347
SqFt Source Assessor
Special Listing Condition Private Owner


Making real estate fun, simple and stress-free!






