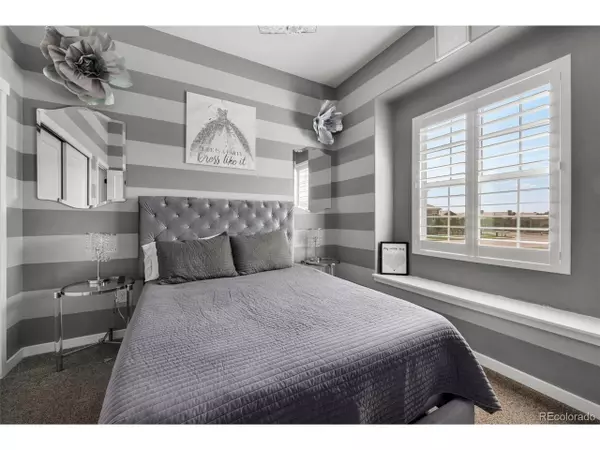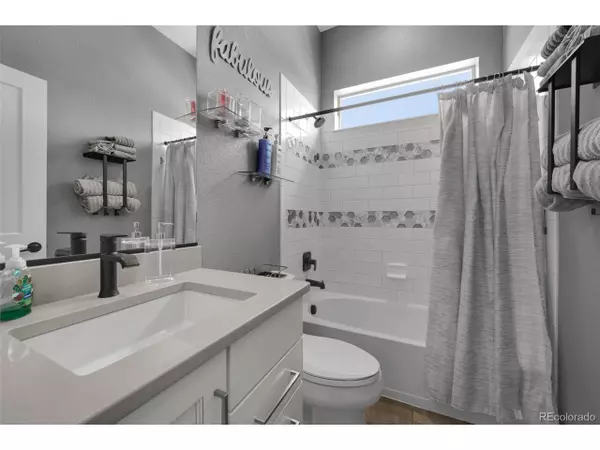
3,668 SqFt
3,668 SqFt
Key Details
Property Type Single Family Home
Sub Type Residential-Detached
Listing Status Active
Purchase Type For Sale
Square Footage 3,668 sqft
Subdivision Flying Horse
MLS Listing ID 7600664
Style Contemporary/Modern,Ranch
HOA Fees $65/mo
HOA Y/N true
Abv Grd Liv Area 1,871
Originating Board REcolorado
Year Built 2019
Annual Tax Amount $5,302
Lot Size 8,712 Sqft
Acres 0.2
Property Description
Location
State CO
County El Paso
Community Clubhouse, Tennis Court(S), Hot Tub, Pool, Sauna, Playground, Fitness Center, Park
Area Out Of Area
Zoning PUD UV
Direction From I-25, Exit on Interquest Parkway, N. on Voyager Parkway, East on Ridgeline, North on Silver Hawk, East on Walnut Creek Ct.
Rooms
Basement Partially Finished
Interior
Interior Features Open Floorplan, Pantry, Walk-In Closet(s), Wet Bar, Kitchen Island
Heating Forced Air
Cooling Central Air, Ceiling Fan(s)
Fireplaces Type 2+ Fireplaces, Gas, Gas Logs Included, Living Room, Family/Recreation Room Fireplace, Basement
Fireplace true
Window Features Window Coverings,Double Pane Windows
Appliance Self Cleaning Oven, Dishwasher, Refrigerator, Washer, Dryer, Microwave, Disposal
Exterior
Exterior Feature Gas Grill
Garage Spaces 4.0
Fence Partial
Community Features Clubhouse, Tennis Court(s), Hot Tub, Pool, Sauna, Playground, Fitness Center, Park
Utilities Available Electricity Available
Waterfront false
View Mountain(s)
Roof Type Composition
Street Surface Paved
Handicap Access Level Lot
Porch Patio
Building
Lot Description Lawn Sprinkler System, Corner Lot, Level, Near Golf Course
Faces South
Story 1
Foundation Slab
Sewer City Sewer, Public Sewer
Water City Water
Level or Stories One
Structure Type Wood/Frame,Stucco
New Construction false
Schools
Elementary Schools The Da Vinci Academy
Middle Schools Discovery Canyon
High Schools Discovery Canyon
School District Academy 20
Others
HOA Fee Include Trash,Snow Removal
Senior Community false
SqFt Source Assessor
Special Listing Condition Private Owner


Making real estate fun, simple and stress-free!






