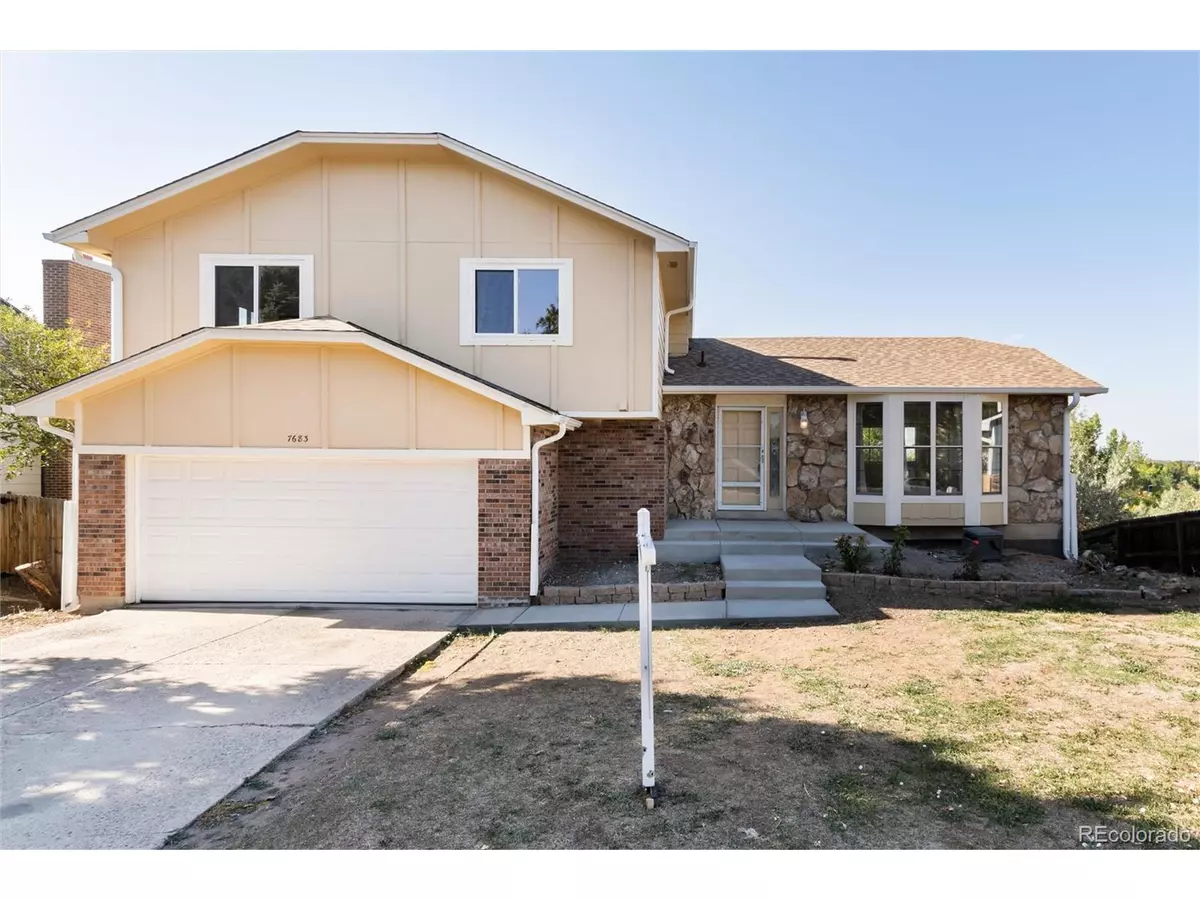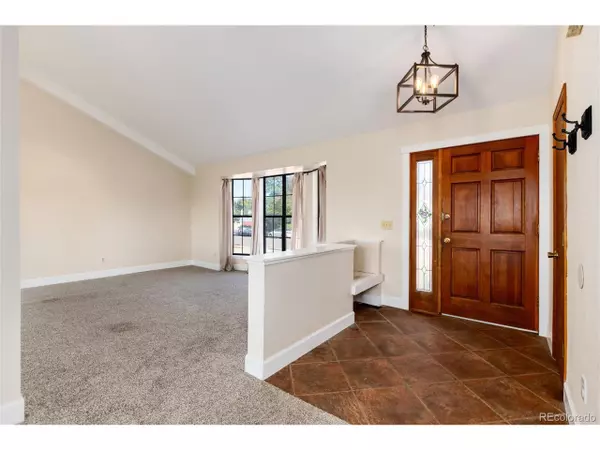
4 Beds
3 Baths
2,682 SqFt
4 Beds
3 Baths
2,682 SqFt
Key Details
Property Type Single Family Home
Sub Type Residential-Detached
Listing Status Pending
Purchase Type For Sale
Square Footage 2,682 sqft
Subdivision Columbine West
MLS Listing ID 4229171
Bedrooms 4
Full Baths 2
Half Baths 1
HOA Fees $35/ann
HOA Y/N true
Abv Grd Liv Area 2,300
Originating Board REcolorado
Year Built 1984
Annual Tax Amount $3,606
Lot Size 7,405 Sqft
Acres 0.17
Property Description
Location
State CO
County Jefferson
Area Metro Denver
Zoning P-D
Rooms
Basement Partially Finished, Crawl Space, Walk-Out Access
Primary Bedroom Level Upper
Master Bedroom 15x16
Bedroom 2 Upper 10x16
Bedroom 3 Upper 14x10
Bedroom 4 Upper 11x12
Interior
Interior Features Eat-in Kitchen, Cathedral/Vaulted Ceilings, Open Floorplan, Pantry
Heating Forced Air
Cooling Evaporative Cooling, Ceiling Fan(s)
Fireplaces Type 2+ Fireplaces, Gas Logs Included, Kitchen, Great Room
Fireplace true
Window Features Window Coverings,Skylight(s),Double Pane Windows
Appliance Self Cleaning Oven, Dishwasher, Refrigerator, Disposal
Exterior
Garage Oversized
Garage Spaces 2.0
Fence Fenced
Utilities Available Natural Gas Available, Electricity Available, Cable Available
Waterfront false
View Mountain(s), City
Roof Type Composition
Street Surface Paved
Porch Patio, Deck
Parking Type Oversized
Building
Lot Description Gutters, Sloped
Faces East
Story 3
Foundation Slab
Sewer City Sewer, Public Sewer
Water City Water
Level or Stories Tri-Level
Structure Type Wood/Frame,Stone,Wood Siding
New Construction false
Schools
Elementary Schools Dutch Creek
Middle Schools Ken Caryl
High Schools Columbine
School District Jefferson County R-1
Others
Senior Community false
SqFt Source Assessor
Special Listing Condition Private Owner


Making real estate fun, simple and stress-free!






