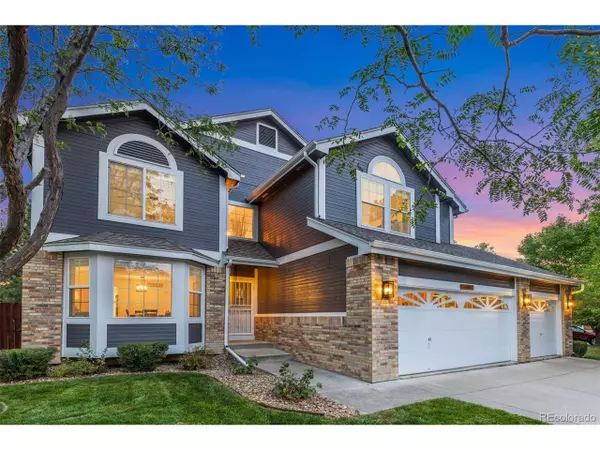
4 Beds
3 Baths
2,331 SqFt
4 Beds
3 Baths
2,331 SqFt
Key Details
Property Type Single Family Home
Sub Type Residential-Detached
Listing Status Pending
Purchase Type For Sale
Square Footage 2,331 sqft
Subdivision Sunwest
MLS Listing ID 9343927
Bedrooms 4
Full Baths 2
Half Baths 1
HOA Fees $195/qua
HOA Y/N true
Abv Grd Liv Area 2,331
Originating Board REcolorado
Year Built 1998
Annual Tax Amount $4,777
Lot Size 7,405 Sqft
Acres 0.17
Property Description
Inside, the expansive open-concept floorplan seamlessly combines the chef's kitchen and airy living room with vaulted ceilings and a cozy fireplace, creating the perfect space for entertaining or relaxing with family. The kitchen is a true focal point, featuring high-end stainless steel appliances, a gas stove with double ovens, a large refrigerator, and a spacious island bathed in natural light.
On the main level, you'll also find a versatile 4th bedroom with an attached half bath, currently used as an office, providing the ideal setup for remote work or an additional guest suite.
Upstairs, three generously sized bedrooms await, including a luxurious primary suite that feels like a retreat, complete with a hotel-like 5-piece bathroom, makeup vanity, and an oversized walk-in closet. The backyard is a private oasis with a great patio, lush grass, and mature trees, perfect for enjoying Colorado's beautiful weather. The entire house was recently painted, giving it a fresh, modern look. With a coveted 3-car garage, most windows replaced, and a new roof for added peace of mind, this home is truly move-in ready. Full unfinished basement for your home gym, storage, or a blank canvas to finish with more living space.
Located just minutes from Erie's historic downtown and a short commute to both Boulder and Denver, 460 Woodson Drive is more than a house-it's a place to call home.
Location
State CO
County Boulder
Community Playground, Hiking/Biking Trails
Area Suburban Plains
Direction GPS
Rooms
Basement Unfinished, Sump Pump
Primary Bedroom Level Upper
Bedroom 2 Main
Bedroom 3 Upper
Bedroom 4 Upper
Interior
Interior Features Eat-in Kitchen, Cathedral/Vaulted Ceilings, Open Floorplan, Pantry, Walk-In Closet(s)
Heating Forced Air
Cooling Central Air, Ceiling Fan(s)
Fireplaces Type Family/Recreation Room Fireplace, Single Fireplace
Fireplace true
Window Features Double Pane Windows
Appliance Double Oven, Refrigerator, Washer, Dryer, Microwave, Disposal
Laundry Main Level
Exterior
Garage Spaces 3.0
Fence Fenced
Community Features Playground, Hiking/Biking Trails
Utilities Available Electricity Available, Cable Available
Waterfront false
Roof Type Composition
Street Surface Paved
Handicap Access Level Lot
Porch Patio
Building
Lot Description Gutters, Lawn Sprinkler System, Corner Lot, Level
Story 2
Sewer City Sewer, Public Sewer
Water City Water
Level or Stories Two
Structure Type Wood/Frame,Wood Siding
New Construction false
Schools
Elementary Schools Red Hawk
Middle Schools Erie
High Schools Erie
School District St. Vrain Valley Re-1J
Others
HOA Fee Include Snow Removal
Senior Community false
SqFt Source Assessor
Special Listing Condition Private Owner


Making real estate fun, simple and stress-free!






