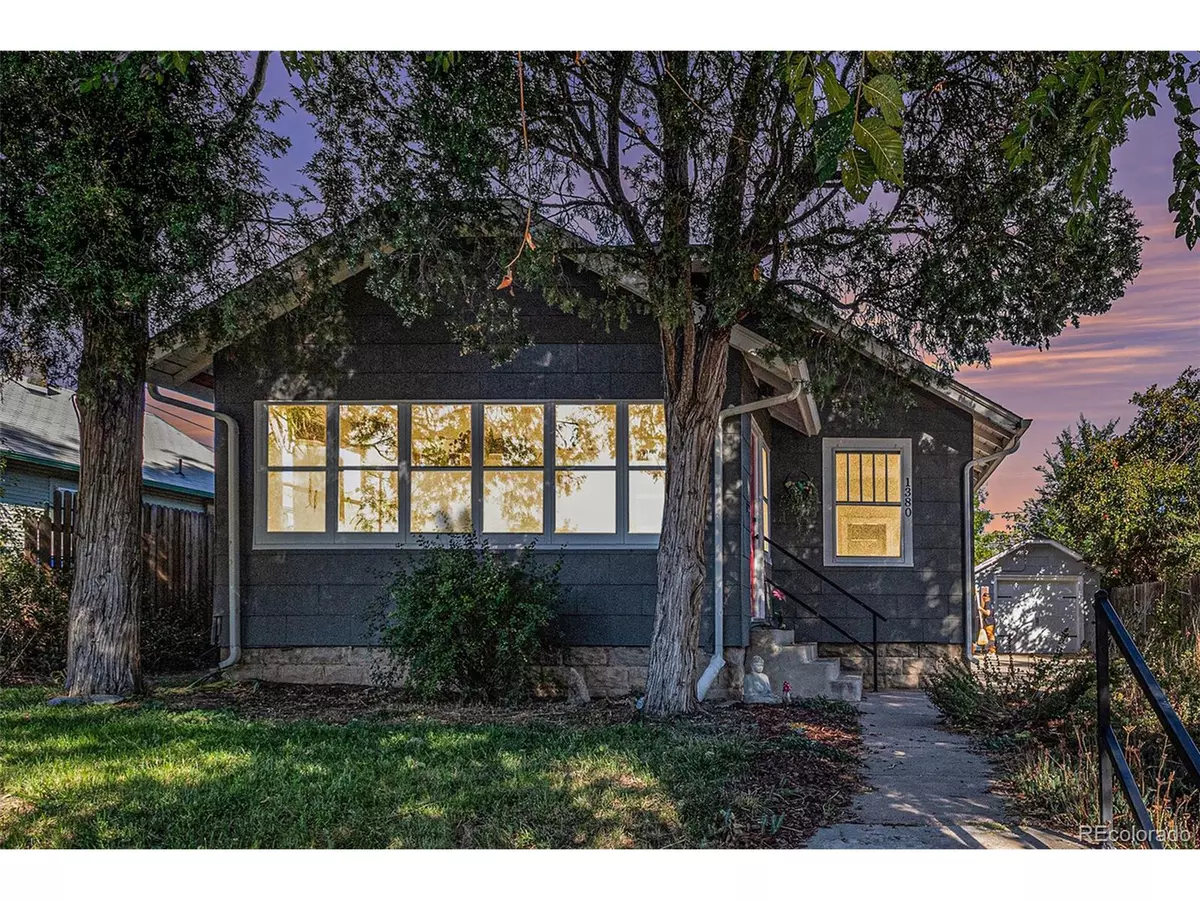
4 Beds
2 Baths
1,534 SqFt
4 Beds
2 Baths
1,534 SqFt
Key Details
Property Type Single Family Home
Sub Type Residential-Detached
Listing Status Active
Purchase Type For Sale
Square Footage 1,534 sqft
Subdivision Gilligan Add
MLS Listing ID 2990014
Style Ranch
Bedrooms 4
Full Baths 1
Three Quarter Bath 1
HOA Y/N false
Abv Grd Liv Area 1,130
Originating Board REcolorado
Year Built 1921
Annual Tax Amount $2,596
Lot Size 6,098 Sqft
Acres 0.14
Property Description
Alan Crockett from Fairway mortgage will offer 1% of the loan amount as a lender credit that can be used towards an interest rate buy down or lowering your closing costs. Please give me a call to learn more.
Location
State CO
County Arapahoe
Area Metro Denver
Rooms
Basement Partial, Partially Finished
Primary Bedroom Level Main
Master Bedroom 11x7
Bedroom 2 Basement 16x11
Bedroom 3 Main 11x8
Bedroom 4 Main 11x8
Interior
Interior Features Pantry
Heating Forced Air
Cooling Ceiling Fan(s)
Appliance Self Cleaning Oven, Refrigerator, Washer, Dryer
Laundry Main Level
Exterior
Garage Spaces 1.0
Fence Fenced
Utilities Available Natural Gas Available, Electricity Available, Cable Available
Waterfront false
Roof Type Cement Shake
Street Surface Paved
Porch Patio
Building
Faces West
Story 1
Foundation Slab
Sewer City Sewer, Public Sewer
Water City Water
Level or Stories One
Structure Type Wood Siding,Concrete
New Construction false
Schools
Elementary Schools Boston K-8
Middle Schools Boston K-8
High Schools Aurora Central
School District Adams-Arapahoe 28J
Others
Senior Community false
SqFt Source Assessor
Special Listing Condition Private Owner


Making real estate fun, simple and stress-free!






