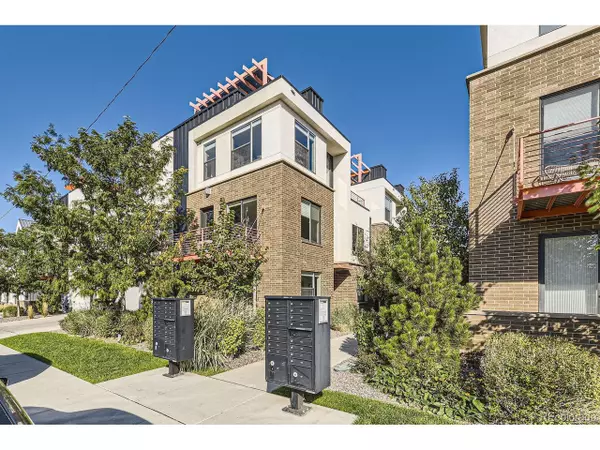
3 Beds
4 Baths
1,890 SqFt
3 Beds
4 Baths
1,890 SqFt
Key Details
Property Type Townhouse
Sub Type Attached Dwelling
Listing Status Active
Purchase Type For Sale
Square Footage 1,890 sqft
Subdivision Skyland Park
MLS Listing ID 1641712
Style Contemporary/Modern
Bedrooms 3
Full Baths 1
Half Baths 1
Three Quarter Bath 2
HOA Fees $438/mo
HOA Y/N true
Abv Grd Liv Area 1,890
Originating Board REcolorado
Year Built 2016
Annual Tax Amount $3,567
Lot Size 871 Sqft
Acres 0.02
Property Description
Location
State CO
County Denver
Community Park
Area Metro Denver
Zoning E-MU-2.5
Rooms
Primary Bedroom Level Upper
Bedroom 2 Main
Bedroom 3 Upper
Interior
Interior Features Eat-in Kitchen, Cathedral/Vaulted Ceilings, Pantry, Walk-In Closet(s), Kitchen Island
Heating Forced Air, Hot Water
Cooling Central Air, Ceiling Fan(s)
Fireplaces Type Family/Recreation Room Fireplace, Dining Room, Single Fireplace
Fireplace true
Window Features Window Coverings
Appliance Dishwasher, Refrigerator, Washer, Dryer, Microwave, Disposal
Laundry Upper Level
Exterior
Exterior Feature Balcony
Garage Spaces 2.0
Community Features Park
Utilities Available Electricity Available, Cable Available
Waterfront false
Roof Type Other
Street Surface Paved
Porch Patio, Deck
Building
Lot Description Corner Lot
Story 2
Sewer City Sewer, Public Sewer
Water City Water
Level or Stories Bi-Level
Structure Type Wood/Frame,Stucco
New Construction false
Schools
Elementary Schools Columbine
Middle Schools Whittier E-8
High Schools East
School District Denver 1
Others
HOA Fee Include Trash,Snow Removal,Maintenance Structure
Senior Community false
SqFt Source Assessor
Special Listing Condition Private Owner


Making real estate fun, simple and stress-free!






