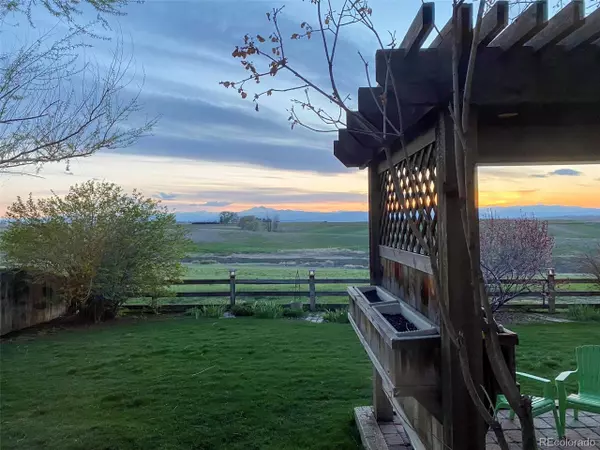
5 Beds
4 Baths
3,922 SqFt
5 Beds
4 Baths
3,922 SqFt
Key Details
Property Type Single Family Home
Sub Type Residential-Detached
Listing Status Active
Purchase Type For Sale
Square Footage 3,922 sqft
Subdivision Stroh Farm
MLS Listing ID 5935864
Bedrooms 5
Full Baths 3
Half Baths 1
HOA Fees $120/qua
HOA Y/N true
Abv Grd Liv Area 2,772
Originating Board REcolorado
Year Built 2004
Annual Tax Amount $3,394
Lot Size 8,276 Sqft
Acres 0.19
Property Description
The open floor plan features floor-to-ceiling windows with automated blinds in the great room, perfectly framing Long's Peak and the majestic mountain views. The main level includes a formal living and dining room, a bright eat-in kitchen, an office or nursery, a laundry room, and a convenient half bath. Upstairs, you'll find 3 spacious bedrooms, including a primary suite with a large walk-in closet and a cozy loft space, perfect for an office or playroom. Ceiling fans in every room ensure comfort throughout the home.
The fully finished walk-out basement is a perfect in-law suite or private retreat for guests or teenagers, complete with 2 large bedrooms, a living room with a fireplace, and a kitchen area.
Step outside to enjoy the fenced backyard with a pergola-covered patio, raspberry patch, grape vines, and a beautifully maintained flower garden with a full sprinkler system. Built in 2004 and lovingly maintained by the original owner, this home also features a 3-car garage with overhead storage, 2 fireplaces, 9 ceiling fans, and 2 garden windows ideal for growing herbs or flowers. Don't miss the opportunity to own this one-of-a-kind property with unbeatable views in a quiet, family-friendly neighborhood.
Come see this rare gem today!
Location
State CO
County Weld
Community Playground, Park, Hiking/Biking Trails
Area Greeley/Weld
Rooms
Basement Full, Partially Finished, Walk-Out Access
Primary Bedroom Level Upper
Bedroom 2 Upper
Bedroom 3 Upper
Bedroom 4 Basement
Bedroom 5 Basement
Interior
Interior Features Eat-in Kitchen, Cathedral/Vaulted Ceilings, Open Floorplan, Walk-In Closet(s), Kitchen Island
Heating Forced Air
Cooling Central Air, Ceiling Fan(s)
Fireplaces Type 2+ Fireplaces, Gas, Great Room, Basement
Fireplace true
Window Features Bay Window(s),Double Pane Windows
Appliance Dishwasher, Refrigerator, Washer, Dryer, Disposal
Laundry Main Level
Exterior
Exterior Feature Balcony
Garage Spaces 3.0
Fence Partial
Community Features Playground, Park, Hiking/Biking Trails
Utilities Available Electricity Available, Cable Available
Waterfront false
View Mountain(s)
Roof Type Composition
Street Surface Paved
Porch Deck
Building
Lot Description Lawn Sprinkler System, Abuts Private Open Space
Faces East
Story 2
Foundation Slab
Sewer City Sewer, Public Sewer
Water City Water
Level or Stories Two
Structure Type Wood/Frame
New Construction false
Schools
Elementary Schools Pioneer Ridge
Middle Schools Milliken
High Schools Roosevelt
School District Johnstown-Milliken Re-5J
Others
HOA Fee Include Trash
Senior Community false
SqFt Source Assessor
Special Listing Condition Private Owner


Making real estate fun, simple and stress-free!






