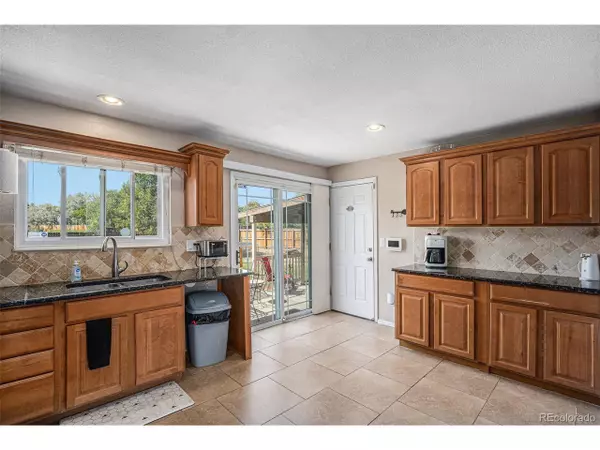
3 Beds
2 Baths
1,320 SqFt
3 Beds
2 Baths
1,320 SqFt
Key Details
Property Type Single Family Home
Sub Type Residential-Detached
Listing Status Pending
Purchase Type For Sale
Square Footage 1,320 sqft
Subdivision Grange Creek
MLS Listing ID 6902751
Bedrooms 3
Full Baths 2
HOA Y/N false
Abv Grd Liv Area 1,320
Originating Board REcolorado
Year Built 1979
Annual Tax Amount $2,821
Lot Size 6,969 Sqft
Acres 0.16
Property Description
Step into this charming 3-bedroom, 2-bathroom single-family home located in the heart of Thornton. Featuring stylish laminate and tile flooring throughout, this home is designed for both comfort and functionality. The kitchen boasts sleek stainless steel appliances, beautiful granite countertops, and plenty of space for all your culinary adventures.
The expansive backyard is perfect for entertaining guests, with ample space for an RV or boat parking. Enjoy the convenience of a washer and dryer, which are included, and take advantage of the 2-car garage. As the cooler weather sets in, cozy up by the stunning fireplace-ideal for those crisp fall evenings. Centrally located near a variety of shopping and dining options, this home combines modern features with an unbeatable location. Don't miss out on making this your new home!
Location
State CO
County Adams
Community Playground
Area Metro Denver
Direction Head EAST on E 112th Ave from Colorado Blvd. Turn RIGHT onto Dahlia Dr. Turn LEFT onto E 111th Place. Turn LEFT into the Cul De Sac.
Rooms
Primary Bedroom Level Upper
Bedroom 2 Upper
Bedroom 3 Lower
Interior
Interior Features Pantry
Heating Baseboard
Cooling Evaporative Cooling, Ceiling Fan(s)
Fireplaces Type Family/Recreation Room Fireplace, Single Fireplace
Fireplace true
Appliance Self Cleaning Oven, Refrigerator, Washer, Dryer, Microwave
Laundry Lower Level
Exterior
Garage Spaces 2.0
Fence Fenced
Community Features Playground
Waterfront false
Roof Type Composition
Porch Patio
Building
Lot Description Cul-De-Sac
Story 2
Sewer City Sewer, Public Sewer
Level or Stories Bi-Level
Structure Type Wood/Frame
New Construction false
Schools
Elementary Schools Riverdale
Middle Schools Shadow Ridge
High Schools Thornton
School District Adams 12 5 Star Schl
Others
Senior Community false
SqFt Source Assessor
Special Listing Condition Private Owner


Making real estate fun, simple and stress-free!






