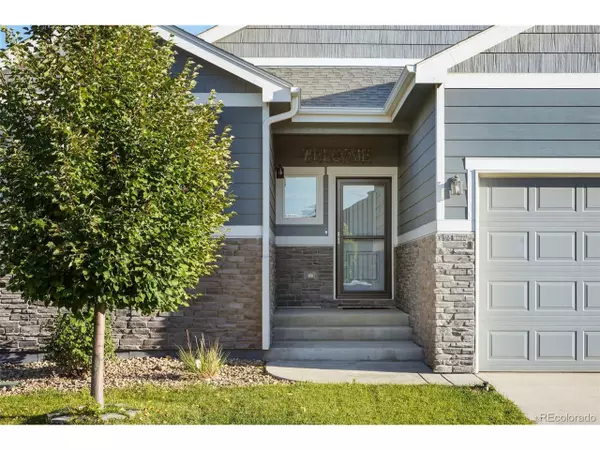
3 Beds
2 Baths
1,692 SqFt
3 Beds
2 Baths
1,692 SqFt
OPEN HOUSE
Sat Oct 26, 11:00am - 2:00pm
Key Details
Property Type Single Family Home
Sub Type Residential-Detached
Listing Status Active
Purchase Type For Sale
Square Footage 1,692 sqft
Subdivision Colony Pointe Sub
MLS Listing ID 4962236
Style Ranch
Bedrooms 3
Full Baths 1
Three Quarter Bath 1
HOA Fees $150/ann
HOA Y/N true
Abv Grd Liv Area 1,692
Originating Board REcolorado
Year Built 2018
Annual Tax Amount $4,353
Lot Size 6,534 Sqft
Acres 0.15
Property Description
Location
State CO
County Weld
Area Greeley/Weld
Direction From weld county rd 46, and Alice Ave. Head east to T intersection and turn North down S colony Trl Dr. At 4-way intersection turn east on Traildust Dr and property will be on the left.
Rooms
Basement Unfinished, Built-In Radon
Primary Bedroom Level Main
Master Bedroom 15x13
Bedroom 2 Main 13x12
Bedroom 3 Main 12x11
Interior
Interior Features Cathedral/Vaulted Ceilings, Open Floorplan, Walk-In Closet(s), Kitchen Island
Heating Forced Air
Cooling Central Air, Ceiling Fan(s)
Appliance Dishwasher, Refrigerator, Microwave, Disposal
Laundry Main Level
Exterior
Garage Spaces 3.0
Utilities Available Natural Gas Available, Electricity Available, Cable Available
Waterfront false
Roof Type Composition
Street Surface Paved
Handicap Access Level Lot
Porch Patio
Building
Lot Description Lawn Sprinkler System, Level
Story 1
Sewer City Sewer, Public Sewer
Water City Water
Level or Stories One
Structure Type Wood Siding
New Construction false
Schools
Elementary Schools Pioneer Ridge
Middle Schools Milliken
High Schools Roosevelt
School District Johnstown-Milliken Re-5J
Others
Senior Community false
SqFt Source Assessor
Special Listing Condition Private Owner


Making real estate fun, simple and stress-free!






