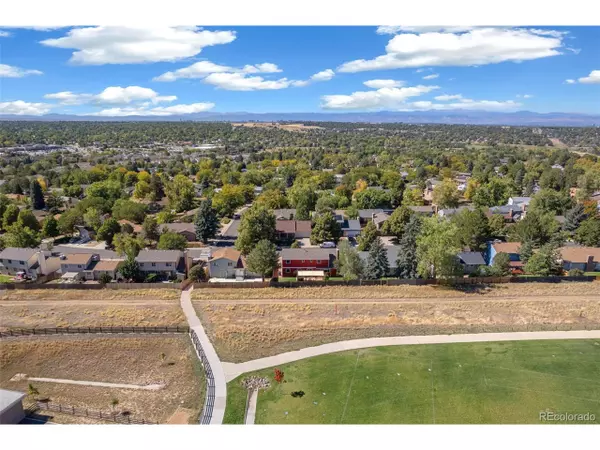
5 Beds
3 Baths
2,354 SqFt
5 Beds
3 Baths
2,354 SqFt
Key Details
Property Type Single Family Home
Sub Type Residential-Detached
Listing Status Active
Purchase Type For Sale
Square Footage 2,354 sqft
Subdivision Aurora Highlands
MLS Listing ID 8592420
Bedrooms 5
Full Baths 2
Half Baths 1
HOA Y/N false
Abv Grd Liv Area 2,198
Originating Board REcolorado
Year Built 1977
Annual Tax Amount $3,223
Lot Size 6,534 Sqft
Acres 0.15
Property Description
Location
State CO
County Arapahoe
Area Metro Denver
Zoning RESIDENTIAL
Direction I-225 to Exit 5 for Iliff Avenue. East on Iliff Avenue to Buckley Road and turn left. Proceed on Buckley Road and turn right onto East Ashbury Avenue. Turn left on Asbury Place. Tun left on East Asbury Circle and the home is on the right.
Rooms
Basement Partially Finished, Built-In Radon, Radon Test Available
Primary Bedroom Level Upper
Master Bedroom 13x19
Bedroom 2 Basement 13x13
Bedroom 3 Upper 11x15
Bedroom 4 Upper 12x12
Bedroom 5 Upper 10x14
Interior
Interior Features Open Floorplan, Pantry
Heating Forced Air
Cooling Central Air, Ceiling Fan(s), Attic Fan
Fireplaces Type Family/Recreation Room Fireplace, Single Fireplace
Fireplace true
Window Features Window Coverings,Double Pane Windows
Appliance Self Cleaning Oven, Double Oven, Dishwasher, Refrigerator, Washer, Dryer, Microwave
Laundry In Basement
Exterior
Garage Spaces 2.0
Fence Fenced
Utilities Available Natural Gas Available, Electricity Available, Cable Available
Waterfront false
Roof Type Composition
Street Surface Paved
Porch Patio
Building
Lot Description Lawn Sprinkler System
Faces West
Story 2
Foundation Slab
Sewer City Sewer, Public Sewer
Water City Water
Level or Stories Two
Structure Type Wood/Frame,Brick/Brick Veneer,Other,Concrete
New Construction false
Schools
Elementary Schools Vassar
Middle Schools Mrachek
High Schools Rangeview
School District Adams-Arapahoe 28J
Others
Senior Community false
SqFt Source Assessor
Special Listing Condition Private Owner


Making real estate fun, simple and stress-free!






