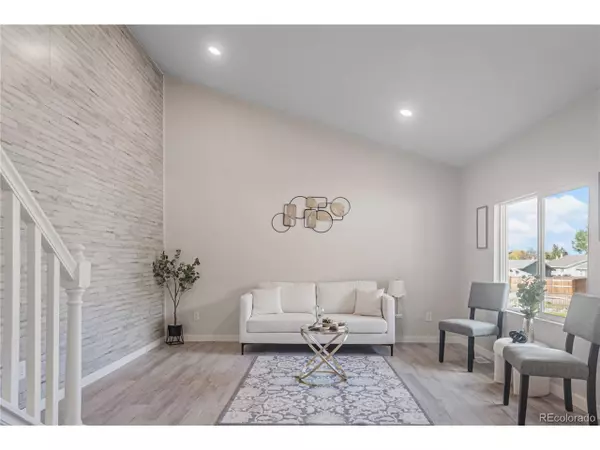
4 Beds
2 Baths
1,408 SqFt
4 Beds
2 Baths
1,408 SqFt
Key Details
Property Type Single Family Home
Sub Type Residential-Detached
Listing Status Pending
Purchase Type For Sale
Square Footage 1,408 sqft
Subdivision Stone Ridge Park Sub 5Th Flg
MLS Listing ID 5146137
Bedrooms 4
Full Baths 1
Three Quarter Bath 1
HOA Y/N false
Abv Grd Liv Area 1,408
Originating Board REcolorado
Year Built 1981
Annual Tax Amount $2,322
Lot Size 9,583 Sqft
Acres 0.22
Property Description
Everything in this home has been thoughtfully upgraded. From the brand-new flooring and fresh paint to the stunning, fully remodeled bathrooms, every detail adds to the clean, modern feel of the home. The eye-catching colors and finishes throughout give it a stylish and contemporary touch. As soon as you open the main door you will notice the attention to detail. Plus, it comes with an all-new washer and dryer, so no need to worry about laundry appliances!
One of the highlights of this property is the HUGE backyard-one of the largest you'll find in Aurora! It's perfect for outdoor entertaining, gardening, or simply relaxing and enjoying the open space.
This home is not only updated and move-in ready, but it's also located in a fantastic neighborhood, offering both comfort and convenience. Don't miss your chance to see this incredible property in person-it won't last long! Schedule a showing today.
Location
State CO
County Arapahoe
Area Metro Denver
Rooms
Primary Bedroom Level Upper
Bedroom 2 Upper
Bedroom 3 Lower
Bedroom 4 Lower
Interior
Interior Features Eat-in Kitchen, Open Floorplan, Jack & Jill Bathroom
Heating Forced Air
Cooling Central Air
Appliance Dishwasher, Refrigerator, Washer, Dryer, Microwave, Disposal
Laundry Main Level
Exterior
Exterior Feature Balcony
Garage Spaces 2.0
Fence Partial
Waterfront false
Roof Type Composition
Street Surface Paved
Porch Deck
Building
Lot Description Gutters, Lawn Sprinkler System
Story 3
Sewer City Sewer, Public Sewer
Water City Water
Level or Stories Tri-Level
Structure Type Brick/Brick Veneer
New Construction false
Schools
Elementary Schools Side Creek
Middle Schools Mrachek
High Schools Rangeview
School District Adams-Arapahoe 28J
Others
Senior Community false
SqFt Source Other
Special Listing Condition Private Owner


Making real estate fun, simple and stress-free!






