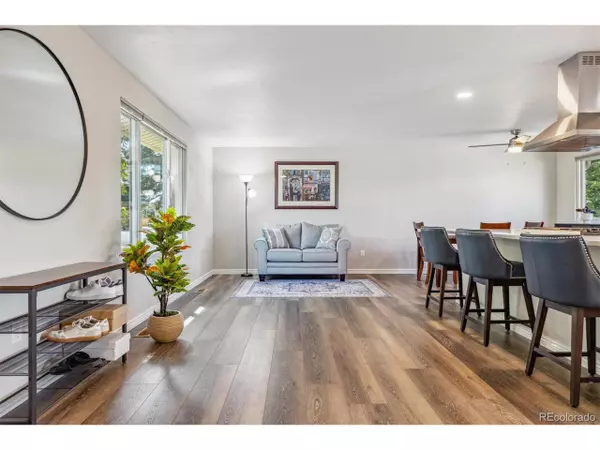
3 Beds
3 Baths
2,106 SqFt
3 Beds
3 Baths
2,106 SqFt
Key Details
Property Type Single Family Home
Sub Type Residential-Detached
Listing Status Active
Purchase Type For Sale
Square Footage 2,106 sqft
Subdivision Meadowood
MLS Listing ID 4116954
Bedrooms 3
Full Baths 2
Half Baths 1
HOA Y/N false
Abv Grd Liv Area 1,966
Originating Board REcolorado
Year Built 1975
Annual Tax Amount $3,351
Lot Size 7,840 Sqft
Acres 0.18
Property Description
Upstairs, you'll find the master bedroom with an ensuite bathroom, two additional bedrooms, and a full bathroom. Just a few steps down from the kitchen, enjoy the warmth of the cozy family room with a fireplace, along with access to the attached sunroom. This versatile sunroom is ready to meet your needs-whether as a plant lover's retreat, an office, or a playroom.
The outdoor space offers plenty of room to relax, with a large patio and private backyard, perfect for creating your own outdoor oasis. With access from both the kitchen and sunroom, this backyard is ready for your next BBQ or quiet evening under the stars and includes a poured pad for a hot tub. Need more storage? The property includes two outdoor sheds, an unfinished partial basement, and a large side-gate with room to park an RV inside the yard.
This home has undergone over $100,000 in renovations in the last two years, including a full kitchen remodel, new LVP flooring, and Renewal by Andersen windows, designed for Colorado's weather. These upgrades will help save on heating and electric bills. A 2-car attached garage rounds out the property's many conveniences.
Located minutes from I-225, the Denver Tech Center, and shopping, with easy access to Denver International Airport and the mountains, this home offers both peace and quiet with proximity to adventure. Enjoy the best of cul-de-sac living while staying connected to everything you need! This one is priced to sell so hurry and schedule a showing today!
Location
State CO
County Arapahoe
Area Metro Denver
Rooms
Basement Partial
Primary Bedroom Level Upper
Bedroom 2 Upper
Bedroom 3 Upper
Interior
Interior Features Eat-in Kitchen, Open Floorplan, Kitchen Island
Heating Forced Air
Cooling Central Air, Ceiling Fan(s)
Fireplaces Type Family/Recreation Room Fireplace, Single Fireplace
Fireplace true
Window Features Double Pane Windows
Appliance Dishwasher, Refrigerator, Washer, Dryer, Microwave, Disposal
Laundry Lower Level
Exterior
Garage Spaces 2.0
Waterfront false
Roof Type Composition
Street Surface Paved
Building
Story 3
Sewer Other Water/Sewer, Community
Water City Water, Other Water/Sewer
Level or Stories Tri-Level
Structure Type Wood/Frame
New Construction false
Schools
Elementary Schools Dartmouth
Middle Schools Columbia
High Schools Rangeview
School District Adams-Arapahoe 28J
Others
Senior Community false
SqFt Source Assessor
Special Listing Condition Private Owner


Making real estate fun, simple and stress-free!






