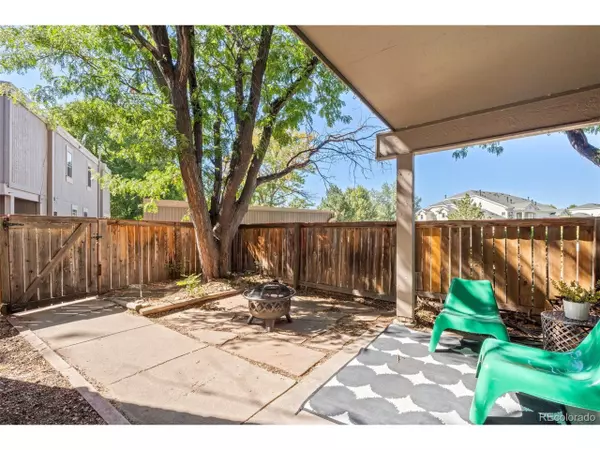
2 Beds
2 Baths
1,414 SqFt
2 Beds
2 Baths
1,414 SqFt
Key Details
Property Type Townhouse
Sub Type Attached Dwelling
Listing Status Active
Purchase Type For Sale
Square Footage 1,414 sqft
Subdivision Dayton Triangle / Lowry
MLS Listing ID 9816363
Style Contemporary/Modern
Bedrooms 2
Full Baths 1
Half Baths 1
HOA Fees $561/mo
HOA Y/N true
Abv Grd Liv Area 1,414
Originating Board REcolorado
Year Built 1976
Annual Tax Amount $1,560
Lot Size 1,306 Sqft
Acres 0.03
Property Description
Location
State CO
County Arapahoe
Area Metro Denver
Zoning RES
Direction GPS - Guest Parking at center round-about or in front of garage #73 - Town Home is to the left and to the back.
Rooms
Basement Crawl Space
Primary Bedroom Level Upper
Master Bedroom 18x12
Bedroom 2 Upper 17x13
Interior
Interior Features Open Floorplan, Sauna, Jack & Jill Bathroom
Heating Forced Air
Cooling Central Air, Ceiling Fan(s)
Fireplaces Type Living Room, Great Room, Single Fireplace
Fireplace true
Window Features Window Coverings,Skylight(s)
Appliance Dishwasher, Refrigerator, Washer, Dryer, Microwave, Disposal
Exterior
Exterior Feature Private Yard
Garage Spaces 1.0
Fence Fenced
Utilities Available Electricity Available, Cable Available
Waterfront false
Roof Type Fiberglass
Street Surface Paved
Porch Patio
Building
Faces Northwest
Story 2
Sewer City Sewer, Public Sewer
Water City Water
Level or Stories Two
Structure Type Wood/Frame,Brick/Brick Veneer,Wood Siding,Concrete
New Construction false
Schools
Elementary Schools Village East
Middle Schools Prairie
High Schools Overland
School District Cherry Creek 5
Others
HOA Fee Include Trash,Snow Removal,Maintenance Structure,Water/Sewer,Hazard Insurance
Senior Community false
SqFt Source Assessor
Special Listing Condition Private Owner


Making real estate fun, simple and stress-free!






