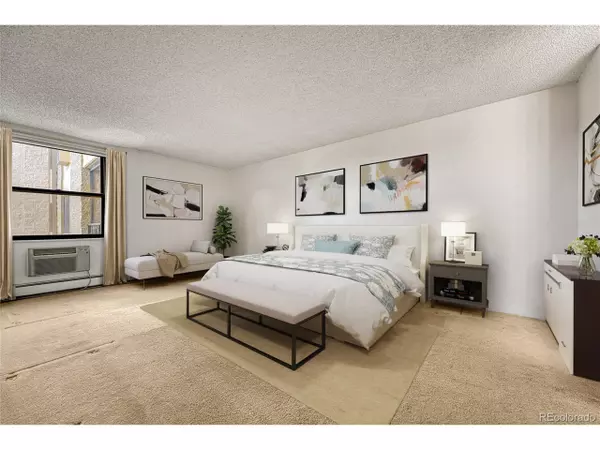
2 Beds
2 Baths
1,230 SqFt
2 Beds
2 Baths
1,230 SqFt
Key Details
Property Type Townhouse
Sub Type Attached Dwelling
Listing Status Active
Purchase Type For Sale
Square Footage 1,230 sqft
Subdivision Heather Gardens
MLS Listing ID 3876645
Style Contemporary/Modern,Ranch
Bedrooms 2
Full Baths 1
Three Quarter Bath 1
HOA Fees $667/mo
HOA Y/N true
Abv Grd Liv Area 1,230
Originating Board REcolorado
Year Built 1983
Annual Tax Amount $1,055
Property Description
Location
State CO
County Arapahoe
Community Clubhouse, Tennis Court(S), Hot Tub, Pool, Sauna, Fitness Center, Extra Storage, Elevator, Hiking/Biking Trails, Business Center
Area Metro Denver
Direction Heading east on Yale, turn right on East Marina Drive. Continue for approximately 1.5 miles. The property will be on the right - Building 241.
Rooms
Primary Bedroom Level Main
Master Bedroom 18x12
Bedroom 2 Main 12x11
Interior
Interior Features Walk-In Closet(s)
Heating Hot Water, Baseboard
Cooling Room Air Conditioner, Ceiling Fan(s)
Appliance Dishwasher, Refrigerator, Washer, Dryer, Microwave, Disposal
Exterior
Exterior Feature Balcony
Garage Spaces 1.0
Pool Private
Community Features Clubhouse, Tennis Court(s), Hot Tub, Pool, Sauna, Fitness Center, Extra Storage, Elevator, Hiking/Biking Trails, Business Center
Utilities Available Electricity Available, Cable Available
Waterfront false
Roof Type Tar/Gravel,Rubber
Street Surface Paved
Handicap Access Accessible Approach with Ramp
Porch Patio
Private Pool true
Building
Lot Description Near Golf Course
Faces Southwest
Story 1
Sewer Other Water/Sewer, Community
Water City Water, Other Water/Sewer
Level or Stories One
Structure Type Concrete
New Construction false
Schools
Elementary Schools Yale
Middle Schools Aurora Hills
High Schools Gateway
School District Adams-Arapahoe 28J
Others
HOA Fee Include Trash,Snow Removal,Security,Management,Maintenance Structure,Water/Sewer,Heat
Senior Community true
SqFt Source Assessor
Special Listing Condition Private Owner


Making real estate fun, simple and stress-free!






